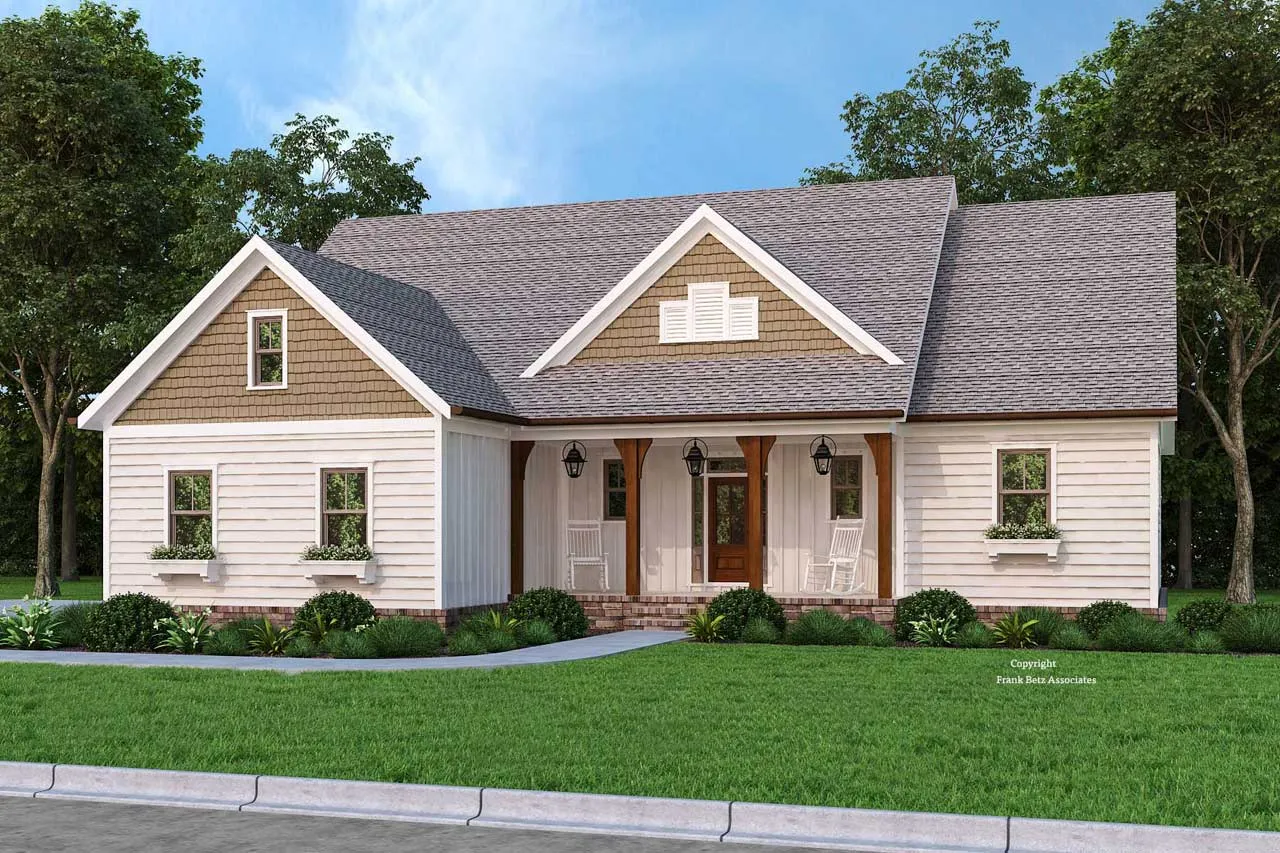House Floor Plans by Designer 85
- 2 Stories
- 4 Beds
- 3 - 1/2 Bath
- 2 Garages
- 2764 Sq.ft
- 2 Stories
- 4 Beds
- 3 Bath
- 2 Garages
- 2430 Sq.ft
- 2 Stories
- 4 Beds
- 3 Bath
- 2 Garages
- 2685 Sq.ft
- 1 Stories
- 3 Beds
- 2 - 1/2 Bath
- 2 Garages
- 2066 Sq.ft
- 2 Stories
- 5 Beds
- 4 - 1/2 Bath
- 3 Garages
- 4464 Sq.ft
- 2 Stories
- 4 Beds
- 3 - 1/2 Bath
- 2 Garages
- 2982 Sq.ft
- 2 Stories
- 4 Beds
- 3 - 1/2 Bath
- 3 Garages
- 3795 Sq.ft
- 2 Stories
- 4 Beds
- 3 Bath
- 2 Garages
- 2587 Sq.ft
- 2 Stories
- 3 Beds
- 2 - 1/2 Bath
- 2 Garages
- 1344 Sq.ft
- 2 Stories
- 5 Beds
- 4 Bath
- 2 Garages
- 2902 Sq.ft
- 2 Stories
- 4 Beds
- 3 - 1/2 Bath
- 2 Garages
- 2792 Sq.ft
- 1 Stories
- 4 Beds
- 3 - 1/2 Bath
- 2 Garages
- 3190 Sq.ft
- 2 Stories
- 5 Beds
- 4 - 1/2 Bath
- 3 Garages
- 4066 Sq.ft
- 2 Stories
- 4 Beds
- 3 - 1/2 Bath
- 3 Garages
- 2732 Sq.ft
- 2 Stories
- 4 Beds
- 4 - 1/2 Bath
- 2 Garages
- 3072 Sq.ft
- 1 Stories
- 3 Beds
- 2 - 1/2 Bath
- 2 Garages
- 2030 Sq.ft
- 2 Stories
- 4 Beds
- 3 Bath
- 3 Garages
- 2686 Sq.ft
- 2 Stories
- 4 Beds
- 2 - 1/2 Bath
- 2 Garages
- 2436 Sq.ft




















