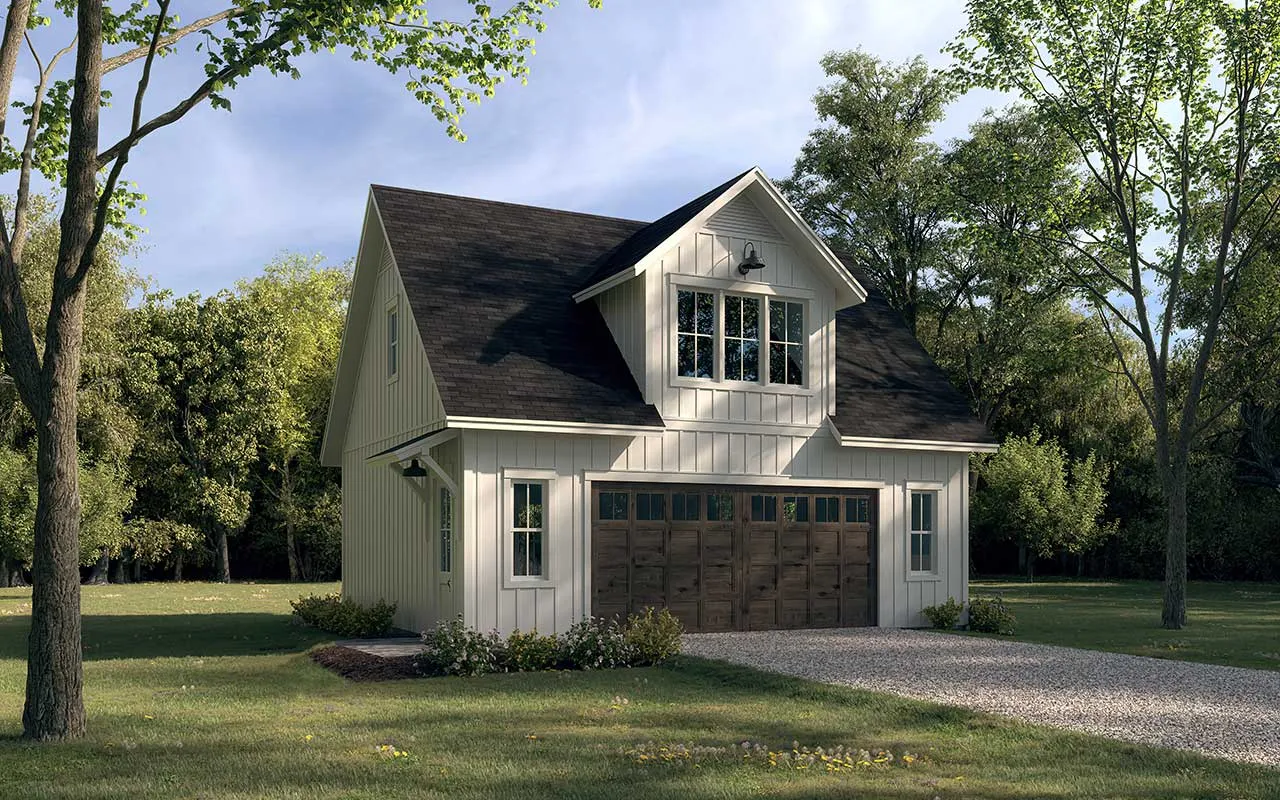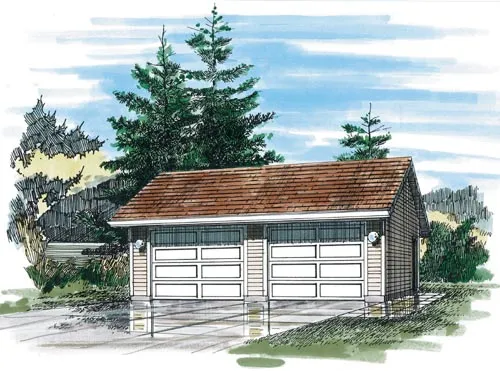Monster Search Page
- 2 Stories
- 1 Garages
- 566 Sq.ft
- 1 Stories
- 1 Beds
- 1 Bath
- 528 Sq.ft
- 2 Stories
- 1 Beds
- 1 Bath
- 2 Garages
- 507 Sq.ft
- 1 Stories
- 2 Beds
- 1 Bath
- 576 Sq.ft
- 1 Stories
- 1 Bath
- 528 Sq.ft
- 2 Stories
- 1 Beds
- 1 Bath
- 3 Garages
- 522 Sq.ft
- 1 Stories
- 2 Garages
- 576 Sq.ft
- 2 Stories
- 1 Beds
- 1 Bath
- 2 Garages
- 525 Sq.ft
- 1 Stories
- 1 Beds
- 1 Bath
- 523 Sq.ft
- 1 Stories
- 518 Sq.ft
- 2 Stories
- 1 Bath
- 2 Garages
- 547 Sq.ft
- 1 Stories
- 2 Beds
- 1 Bath
- 594 Sq.ft
- 2 Stories
- 1 Bath
- 3 Garages
- 512 Sq.ft
- 536 Sq.ft
- 1 Stories
- 1 Beds
- 1 Bath
- 560 Sq.ft
- 2 Stories
- 2 Garages
- 520 Sq.ft
- 1 Stories
- 2 Garages
- 528 Sq.ft
- 1 Stories
- 1 Beds
- 1 Bath
- 1 Garages
- 527 Sq.ft




















