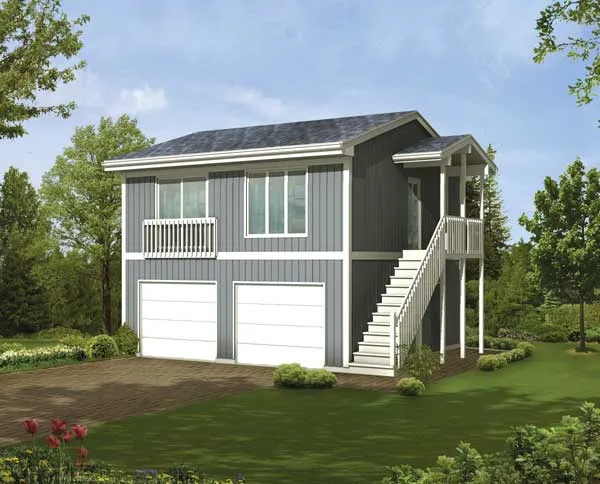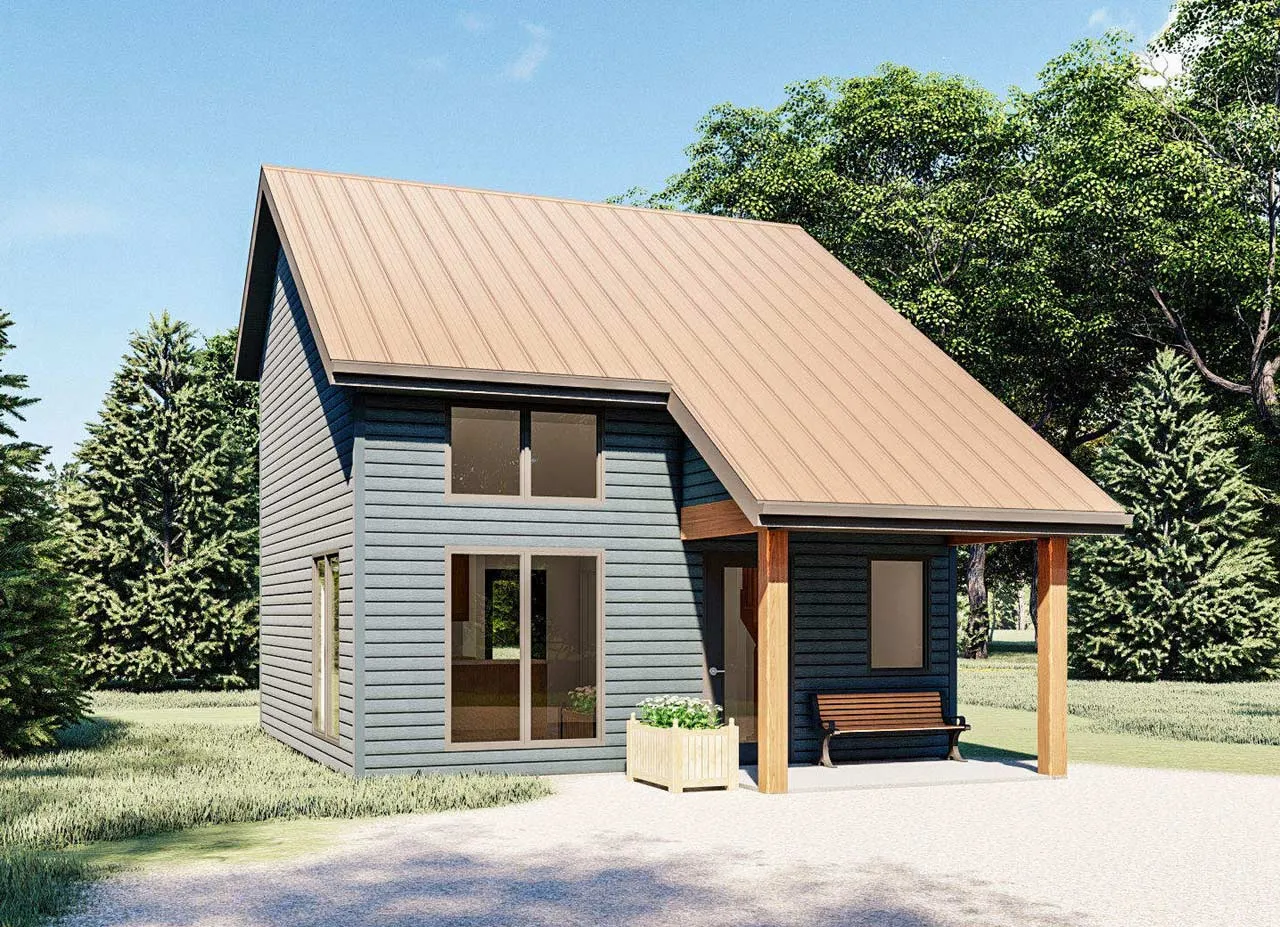Monster Search Page
- 1 Stories
- 2 Garages
- 528 Sq.ft
- 1 Stories
- 1 Beds
- 1 Bath
- 540 Sq.ft
- 2 Stories
- 2 Garages
- 572 Sq.ft
- 2 Stories
- 1 Beds
- 595 Sq.ft
- 1 Stories
- 2 Garages
- 513 Sq.ft
- 1 Stories
- 2 Garages
- 579 Sq.ft
- 1 Stories
- 2 Garages
- 583 Sq.ft
- 1 Stories
- 1 Garages
- 504 Sq.ft
- 1 Stories
- 2 Garages
- 576 Sq.ft
- 2 Stories
- 1 Beds
- 1 Bath
- 2 Garages
- 576 Sq.ft
- 2 Stories
- 1 Beds
- 1 Bath
- 2 Garages
- 576 Sq.ft
- 1 Stories
- 1 Beds
- 1 Bath
- 527 Sq.ft
- 2 Stories
- 1 Beds
- 1 Bath
- 592 Sq.ft
- 2 Stories
- 1 Beds
- 1 Bath
- 2 Garages
- 506 Sq.ft
- 2 Stories
- 1 Beds
- 1 Bath
- 2 Garages
- 582 Sq.ft
- 1 Stories
- 1 Beds
- 1 Bath
- 574 Sq.ft
- 1 Stories
- 1 Beds
- 1 - 1/2 Bath
- 1 Garages
- 590 Sq.ft
- 1 Stories
- 2 Bath
- 546 Sq.ft




















