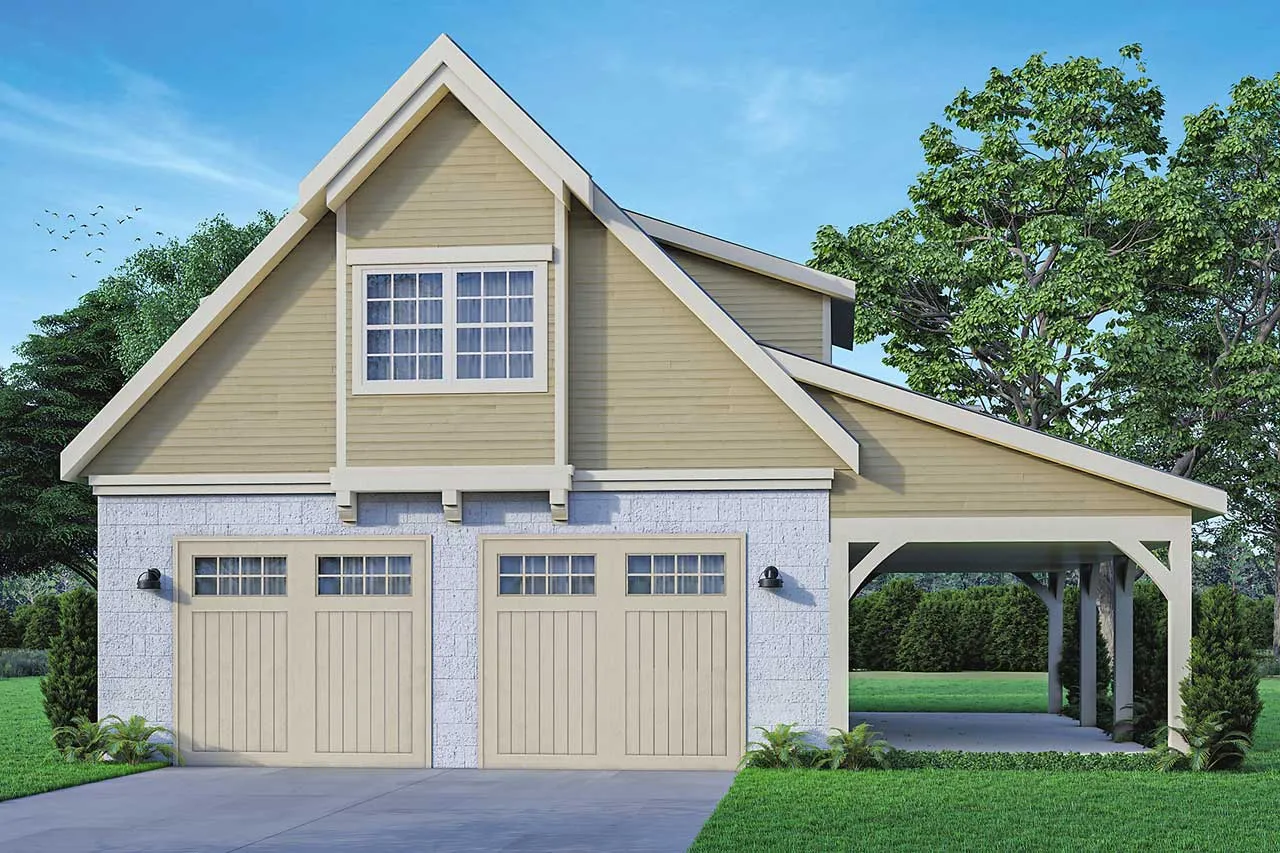Monster Search Page
- 1 Stories
- 1 Beds
- 1 Bath
- 2 Garages
- 831 Sq.ft
- 2 Stories
- 1 Beds
- 1 Bath
- 2 Garages
- 825 Sq.ft
- 4 Garages
- 800 Sq.ft
- 2 Stories
- 1 Bath
- 2 Garages
- 801 Sq.ft
- 2 Stories
- 2 Beds
- 1 Bath
- 2 Garages
- 820 Sq.ft
- 1 Stories
- 2 Beds
- 1 Bath
- 800 Sq.ft
- 2 Stories
- 2 Beds
- 1 - 1/2 Bath
- 2 Garages
- 856 Sq.ft
- 2 Stories
- 1 Beds
- 1 Bath
- 2 Garages
- 802 Sq.ft
- 1 Stories
- 2 Beds
- 1 Bath
- 880 Sq.ft
- 1 Stories
- 2 Beds
- 2 Bath
- 896 Sq.ft
- 1 Stories
- 1 Beds
- 1 Bath
- 816 Sq.ft
- 2 Stories
- 1 Beds
- 1 Bath
- 868 Sq.ft
- 2 Stories
- 1 Beds
- 1 Bath
- 868 Sq.ft
- 1 Stories
- 2 Beds
- 1 - 1/2 Bath
- 3 Garages
- 831 Sq.ft
- 1 Stories
- 2 Garages
- 895 Sq.ft
- 2 Stories
- 2 Beds
- 1 Bath
- 2 Garages
- 886 Sq.ft
- 2 Beds
- 1 Bath
- 800 Sq.ft
- 2 Stories
- 2 Beds
- 1 Bath
- 849 Sq.ft




















