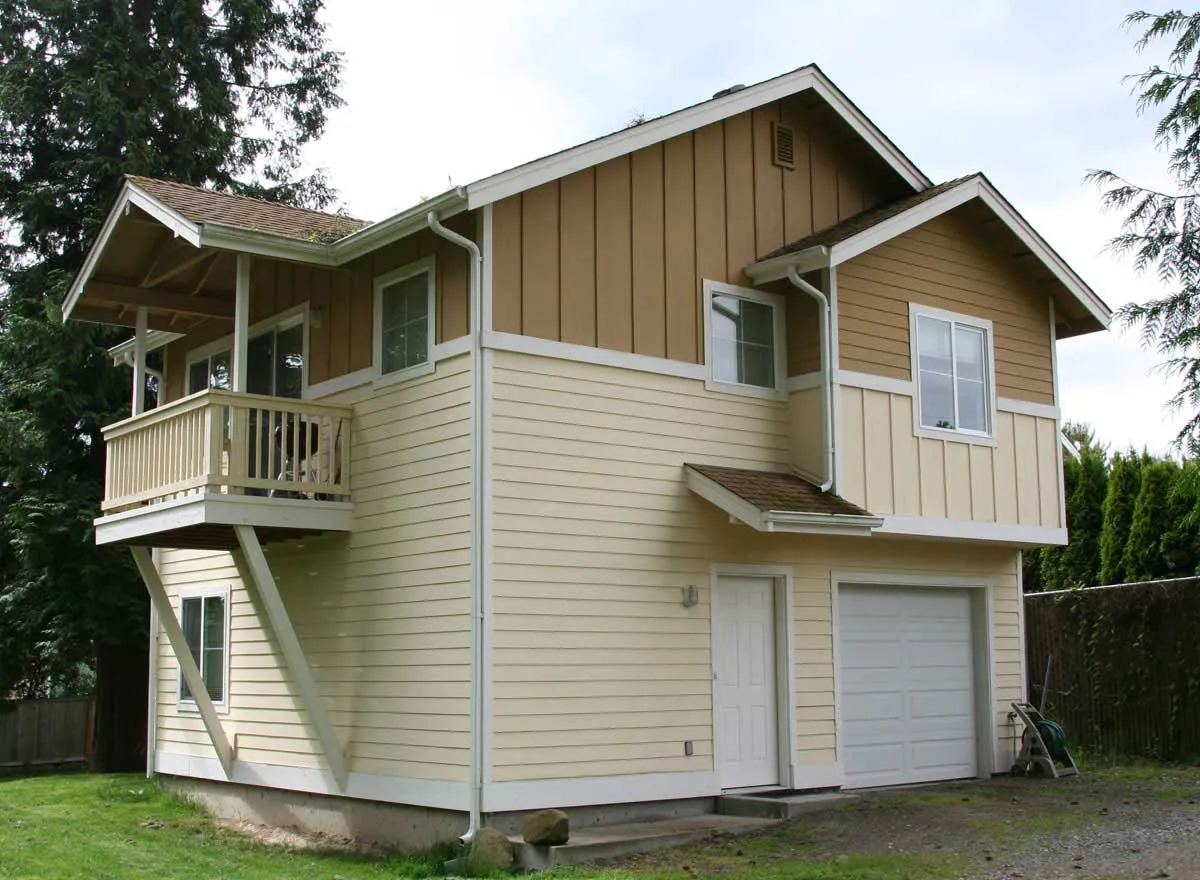Monster Search Page
- 1 Stories
- 2 Beds
- 1 Bath
- 1 Garages
- 882 Sq.ft
- 1 Stories
- 2 Beds
- 1 Bath
- 2 Garages
- 801 Sq.ft
- 1 Stories
- 1 Beds
- 1 Bath
- 809 Sq.ft
- 1 Stories
- 3 Beds
- 1 Bath
- 1 Garages
- 820 Sq.ft
- 1 Stories
- 2 Garages
- 839 Sq.ft
- 1 Stories
- 3 Garages
- 887 Sq.ft
- 1 Stories
- 1 Beds
- 1 Bath
- 828 Sq.ft
- 2 Stories
- 2 Beds
- 2 Bath
- 1 Garages
- 800 Sq.ft
- 1 Stories
- 1 Beds
- 1 Bath
- 3 Garages
- 850 Sq.ft
- 2 Stories
- 1 Beds
- 1 Bath
- 8 Garages
- 860 Sq.ft
- 2 Stories
- 1 Beds
- 1 Bath
- 3 Garages
- 870 Sq.ft
- 2 Stories
- 1 Beds
- 1 Bath
- 2 Garages
- 820 Sq.ft
- 1 Stories
- 2 Garages
- 868 Sq.ft
- 1 Stories
- 2 Beds
- 1 Bath
- 874 Sq.ft
- 1 Stories
- 2 Beds
- 1 Bath
- 880 Sq.ft
- 1 Stories
- 2 Beds
- 1 Bath
- 896 Sq.ft
- 1 Stories
- 4 Garages
- 800 Sq.ft
- 1 Stories
- 1 Beds
- 1 Bath
- 848 Sq.ft




















