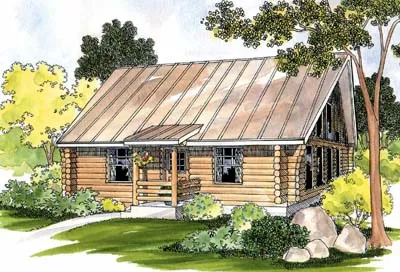Monster Search Page
- 1 Stories
- 1 Garages
- 960 Sq.ft
- 1 Stories
- 2 Beds
- 1 Bath
- 960 Sq.ft
- Split entry
- 2 Beds
- 1 Bath
- 2 Garages
- 983 Sq.ft
- 2 Stories
- 2 Garages
- 910 Sq.ft
- 2 Stories
- 2 Garages
- 980 Sq.ft
- 1 Stories
- 2 Beds
- 1 Bath
- 1 Garages
- 976 Sq.ft
- 1 Stories
- 2 Beds
- 1 Bath
- 947 Sq.ft
- 1 Stories
- 3 Beds
- 1 Bath
- 930 Sq.ft
- 1 Stories
- 2 Beds
- 1 Bath
- 2 Garages
- 985 Sq.ft
- 2 Stories
- 2 Beds
- 2 - 1/2 Bath
- 980 Sq.ft
- 1 Stories
- 2 Beds
- 1 Bath
- 2 Garages
- 989 Sq.ft
- 1 Stories
- 2 Beds
- 1 Bath
- 1 Garages
- 963 Sq.ft
- 1 Stories
- 1 Beds
- 1 Bath
- 960 Sq.ft
- 1 Stories
- 2 Beds
- 1 Bath
- 1 Garages
- 950 Sq.ft
- 2 Stories
- 3 Beds
- 1 Bath
- 992 Sq.ft
- 1 Stories
- 2 Beds
- 1 - 1/2 Bath
- 984 Sq.ft
- 1 Stories
- 3 Beds
- 1 Bath
- 1 Garages
- 998 Sq.ft
- 1 Stories
- 3 Beds
- 1 Bath
- 1 Garages
- 998 Sq.ft




















