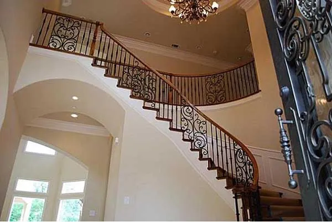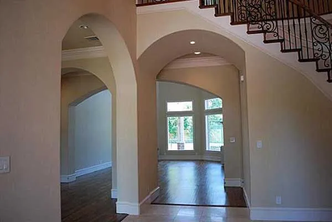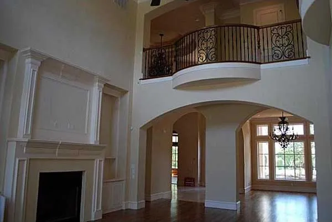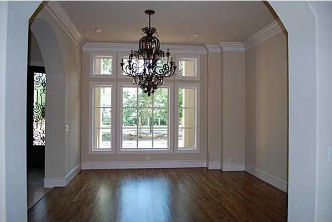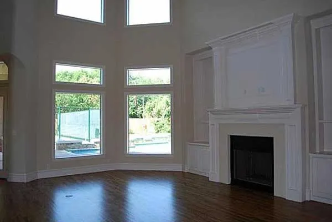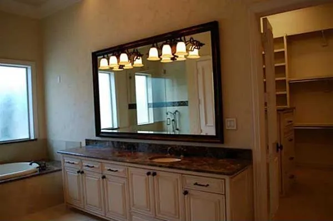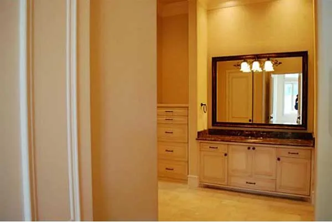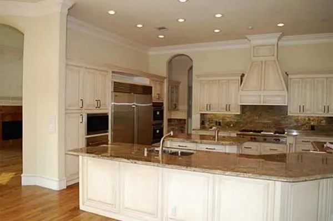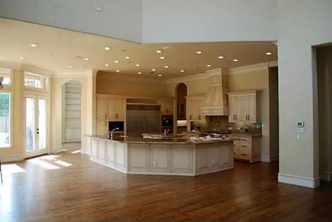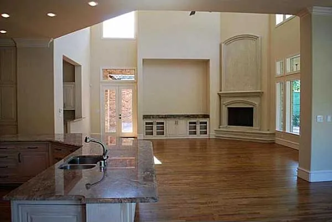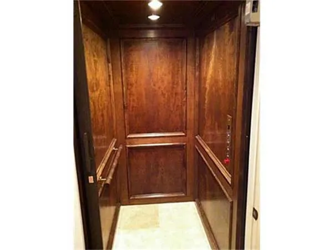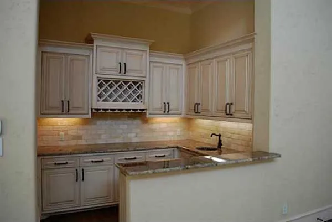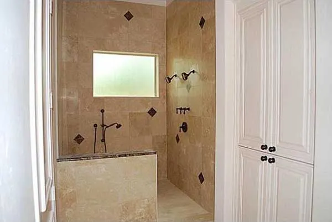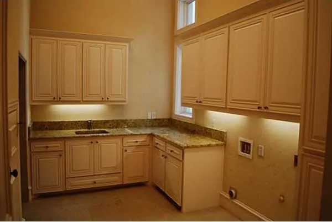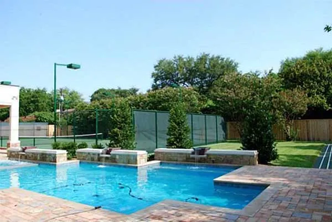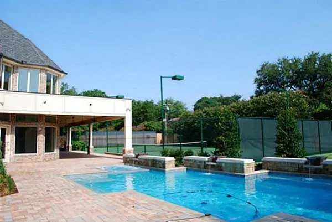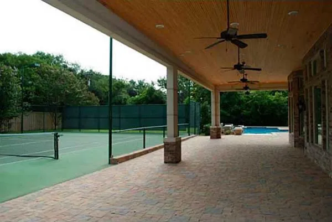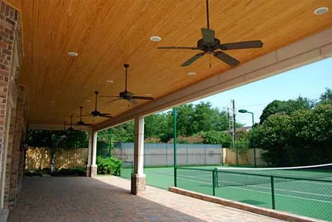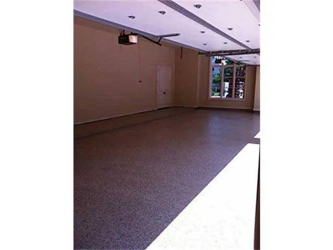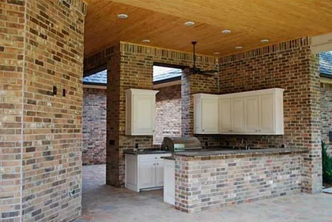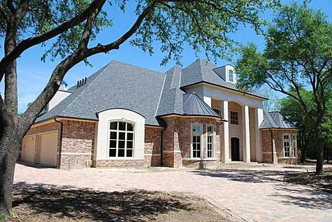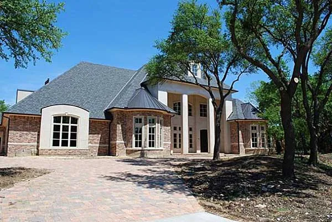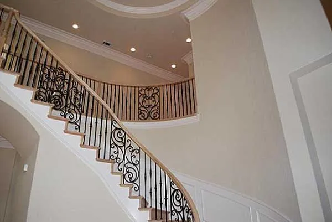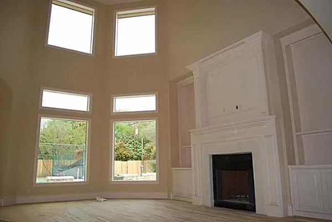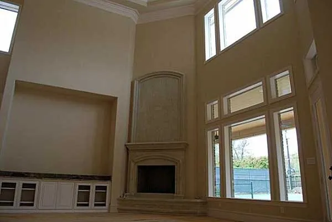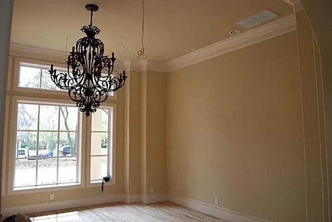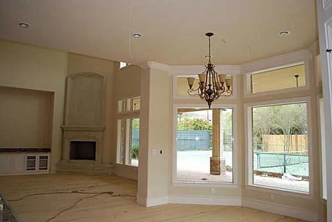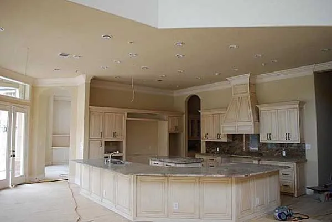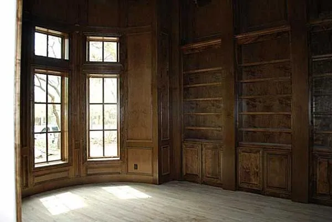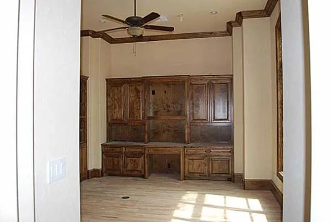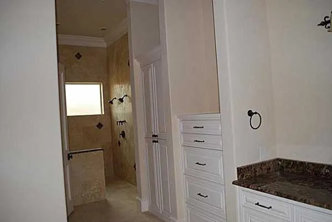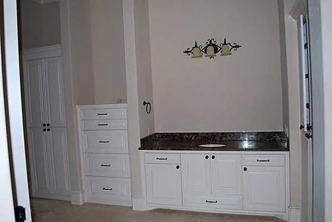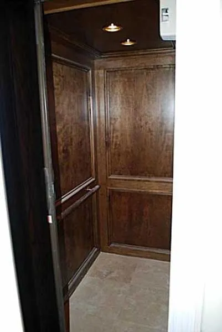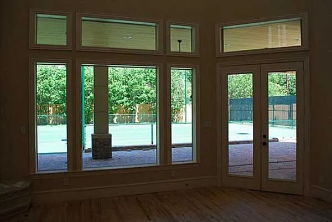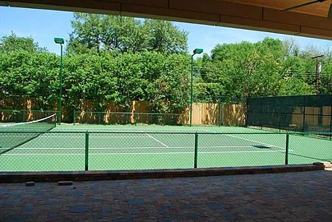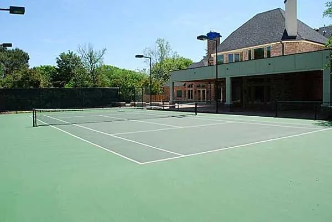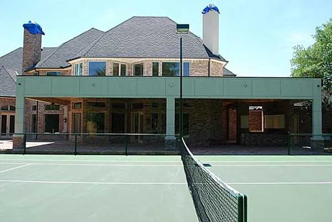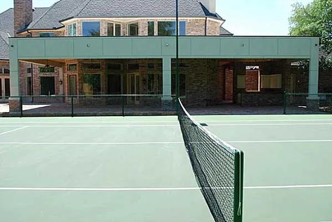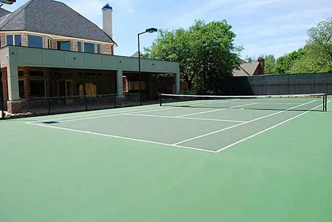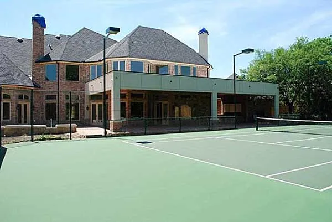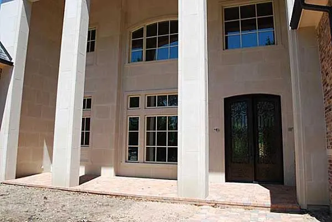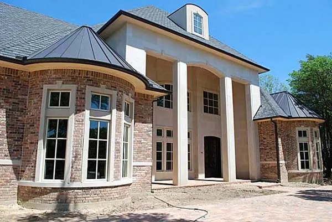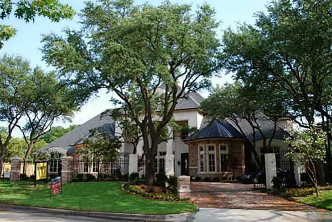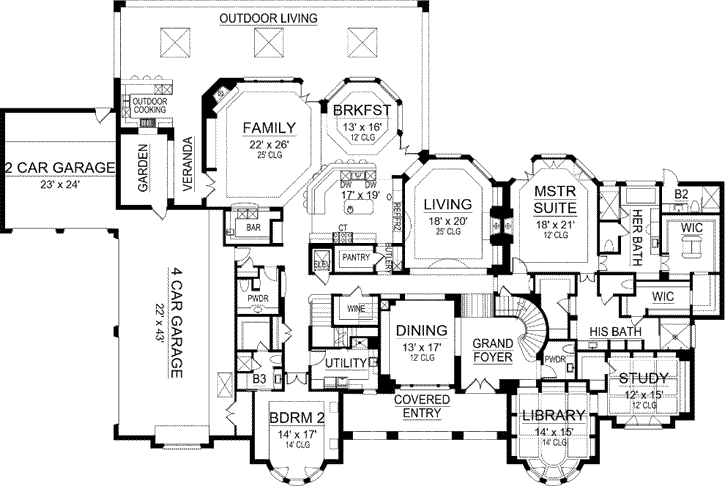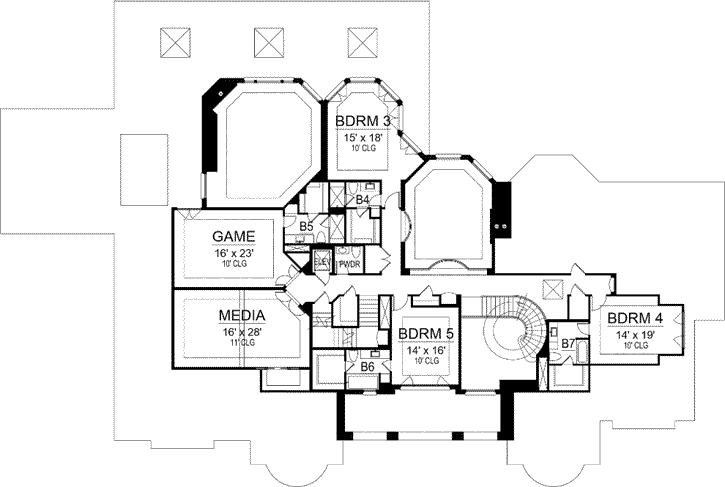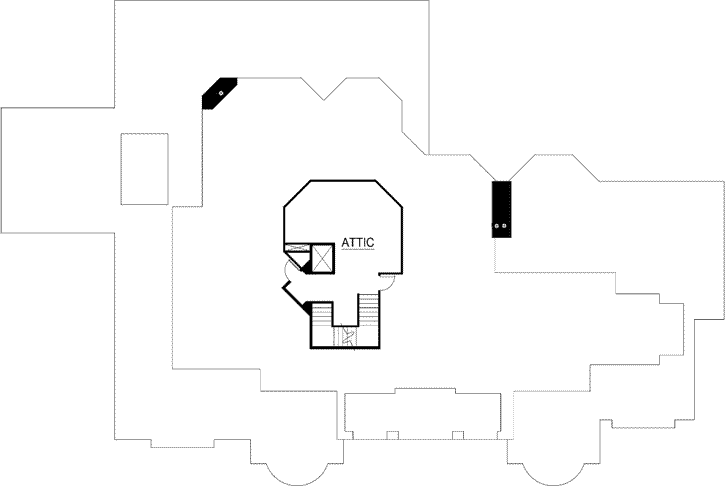House Plans > Colonial Style > Plan 63-490
All plans are copyrighted by the individual designer.
Photographs may reflect custom changes that were not included in the original design.
5 Bedroom, 7 Bath Colonial House Plan #63-490
- Sq. Ft. 8988
- Bedrooms 5
- Bathrooms 7-1/2
- Stories 2 Stories
- Garages 6
- See All Plan Specs
Floor Plans
What's included?-
Main Floor
ReverseClicking the Reverse button does not mean you are ordering your plan reversed. It is for visualization purposes only. You may reverse the plan by ordering under “Optional Add-ons”.
![Main Floor Plan: 63-490]()
-
Upper/Second Floor
ReverseClicking the Reverse button does not mean you are ordering your plan reversed. It is for visualization purposes only. You may reverse the plan by ordering under “Optional Add-ons”.
![Upper/Second Floor Plan: 63-490]()
-
Third Floor
ReverseClicking the Reverse button does not mean you are ordering your plan reversed. It is for visualization purposes only. You may reverse the plan by ordering under “Optional Add-ons”.
![Upper/Second Floor Plan 63-490]()
Rear/Alternate Elevations
-
Rear Elevation
ReverseClicking the Reverse button does not mean you are ordering your plan reversed. It is for visualization purposes only. You may reverse the plan by ordering under “Optional Add-ons”.
![Rear Elevation Plan: 63-490]()
House Plan Highlights
This is a luxury colonial mansion house plan that showcases several ceiling styles, including treys, multiple step treys, coffered, and vaulted ceilings. This extraordinary stylish home features five bedrooms, seven full baths, two half baths, outdoor cooking and living and a continuous feel. The brick exterior is set off by two turrets, large two story pillars at the front entrance, transoms windows, and a third story center dormer over the front door. Arrival through the two story covered entry delivers you into the breathtaking grand foyer where you are greeted by the circular stairway with wrought iron railings winding to the second story of this luxury floor plan. A chandelier hangs majestically from the trey ceiling at the top of the stairs. To the right of the grand foyer are the regal library with built in bookcases and a wall of curved windows for the light to shine through, and an attached quiet study. A powder room sits outside these two rooms. To the left of the grand foyer is the elegant dining room, wine grotto, butlery, pantry and kitchen. Granite counter tops, built-ins, two dishwashers, and a free standing island make this the perfect gourmet kitchen for any chef. An open design and state-of-the-art appliances paired with traditional cabinetry prove a winning combination in this hard-working cooking space, ideal for entertaining. The eating bar seamlessly integrates the kitchen, cozy breakfast room and family room. The family room has built in cabinets, a warming corner fireplace, and access to the veranda and garden. A wall of floor-to-ceiling windows blurs the lines between indoors and out. The outdoor living area features outdoor cooking grills, a garden, three large decorative pillars, and access to both sets of garages; a four car side entry garage with workshop area and a front entry two car garage. At the front of the house plan is a family bedroom with curved windows, which is the turret window area, and a full bath and walk in closet. The utility room and a powder room sit adjacent to the front bedroom. The luxurious master suite boasts a sitting area, fireplace, and luxurious master bath with his and hers baths, and his and hers large walk in closets. A rear bathroom exits into the backyard. Next to the pantry is an elevator that can be used to go to the upper floors of this luxury house plan. Exiting the elevator onto the second floor, a powder room sits quietly to the right. A game and media room sit off the gallery with outdoor access from the game room, a full bath and walk in closet. Three family bedrooms with walk in closets and full bathrooms share space on the second floor of this elegant house plan. An attic is on the third floor, completing this luxury house plan.This floor plan is found in our Colonial house plans section
Full Specs and Features
 Total Living Area
Total Living Area
- Main floor: 6140
- Upper floor: 2848
- Porches: 2304
- Total Finished Sq. Ft.: 8988
 Beds/Baths
Beds/Baths
- Bedrooms: 5
- Full Baths: 7
- Half Baths: 2
 Garage
Garage
- Garage: 1811
- Garage Stalls: 6
 Levels
Levels
- 2 stories
Dimension
- Width: 150' 0"
- Depth: 100' 0"
- Height: 45' 0"
Ceiling heights
- 12' (Main)
10' (Upper)
Foundation Options
- Slab Standard With Plan
How Much Will It Cost To Build?
"Need content here about cost to build est."
Buy My Cost To Build EstimateModify This Plan
"Need Content here about modifying your plan"
Customize This PlanHouse Plan Features
Reviews
How Much Will It Cost To Build?
Wondering what it’ll actually cost to bring your dream home to life? Get a clear, customized estimate based on your chosen plan and location.
Buy My Cost To Build EstimateModify This Plan
Need changes to the layout or features? Our team can modify any plan to match your vision.
Customize This Plan
