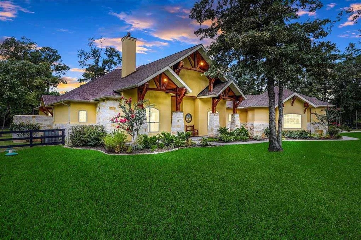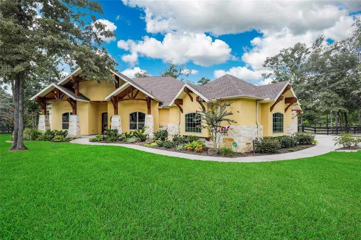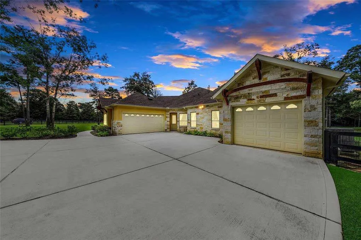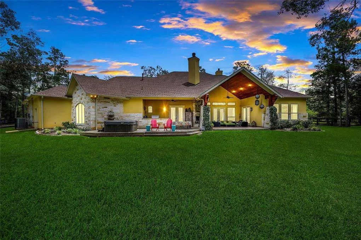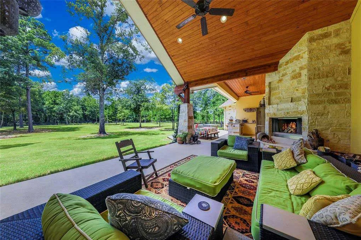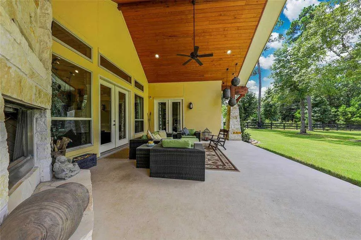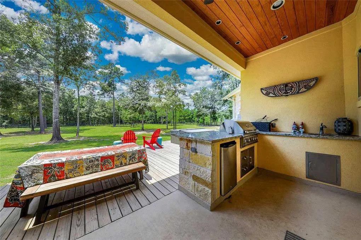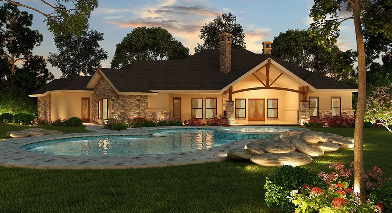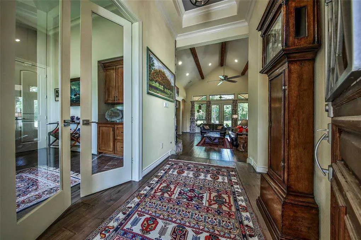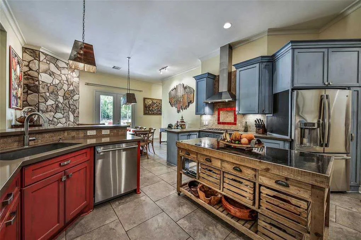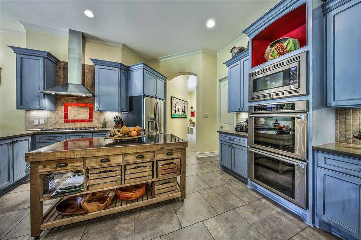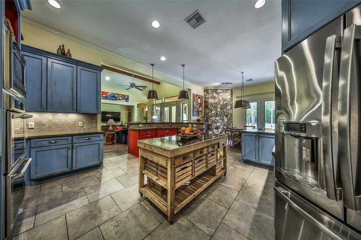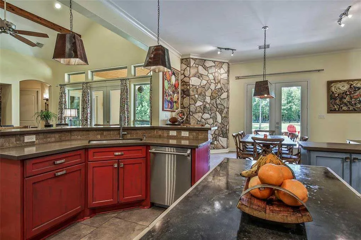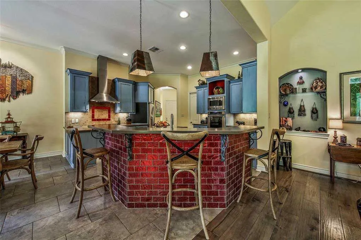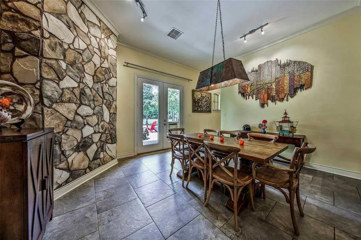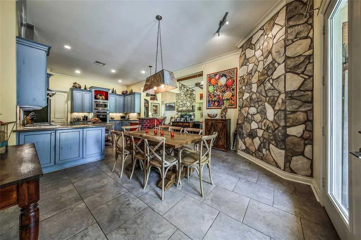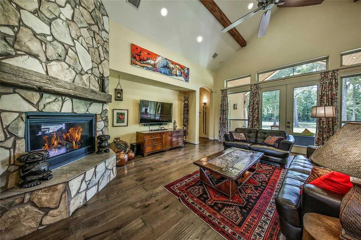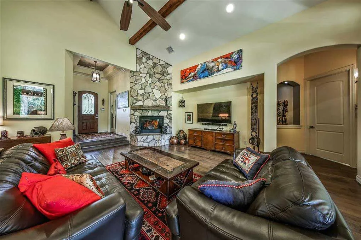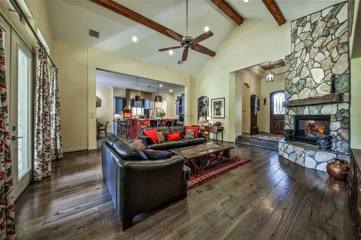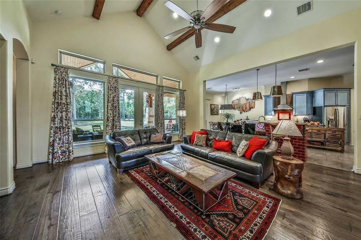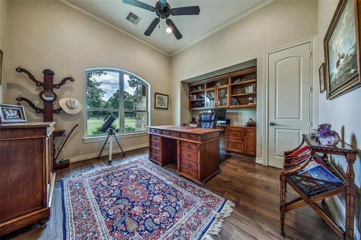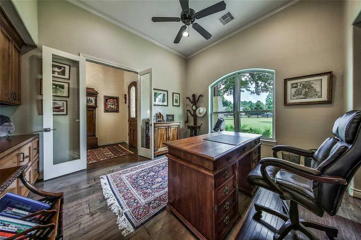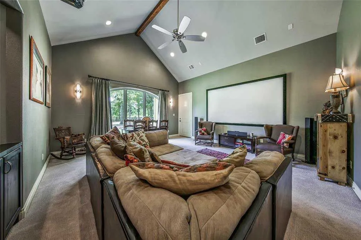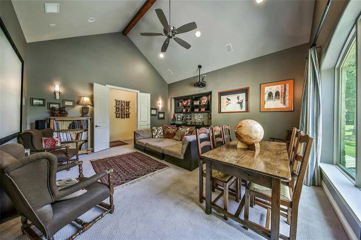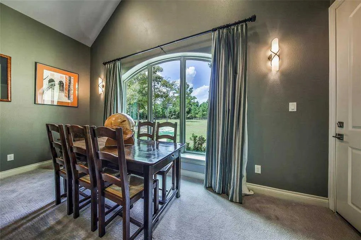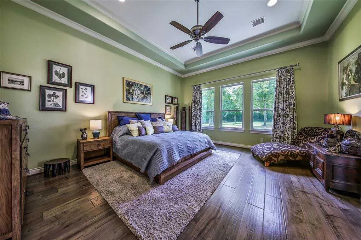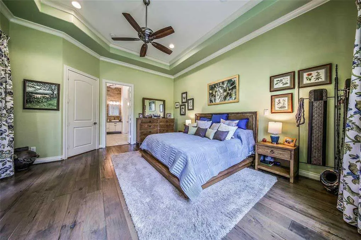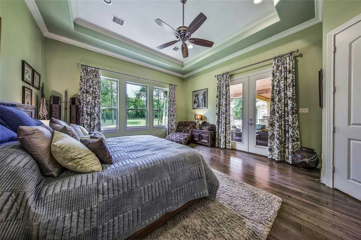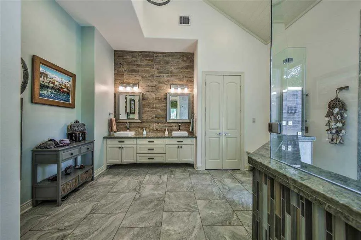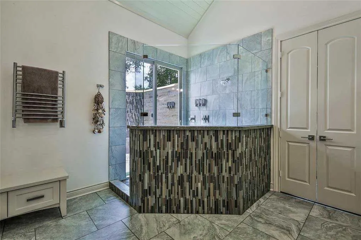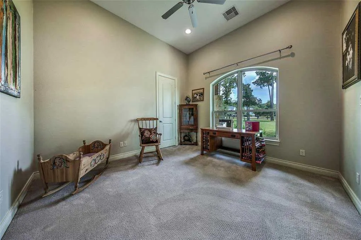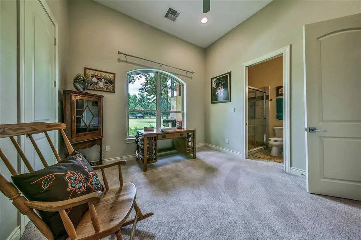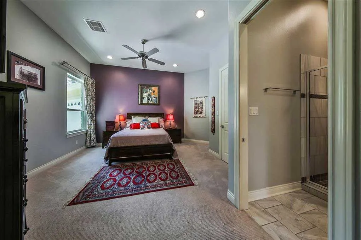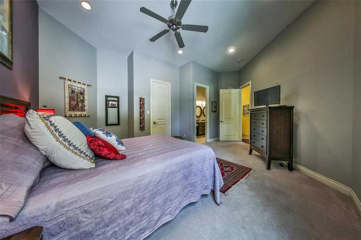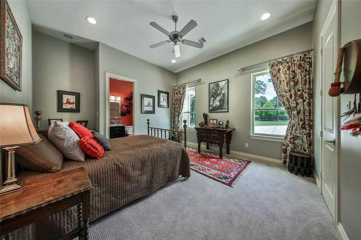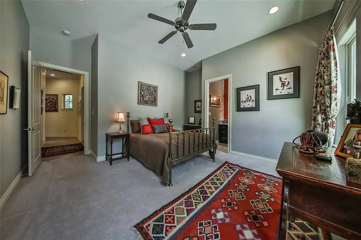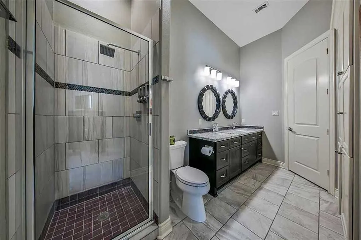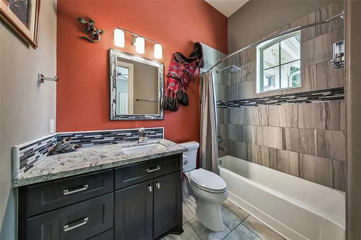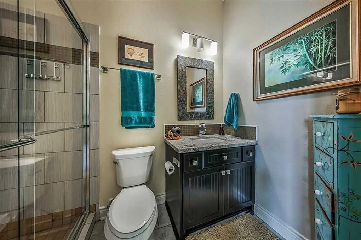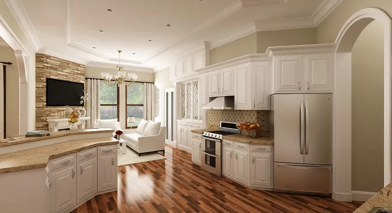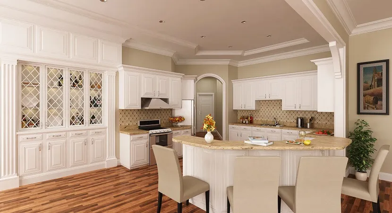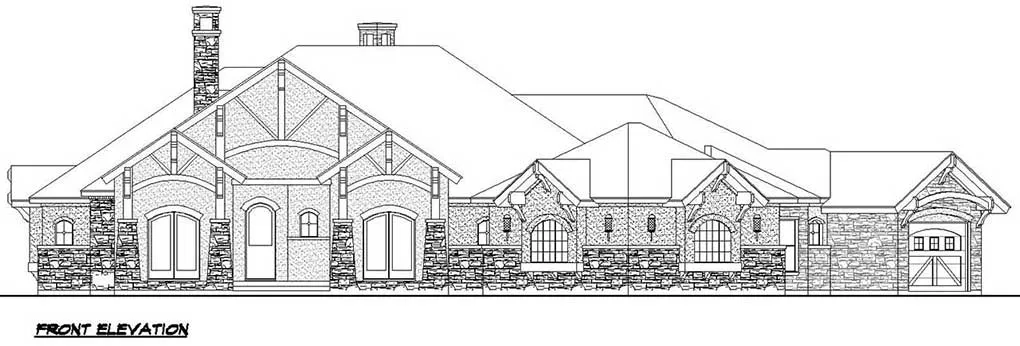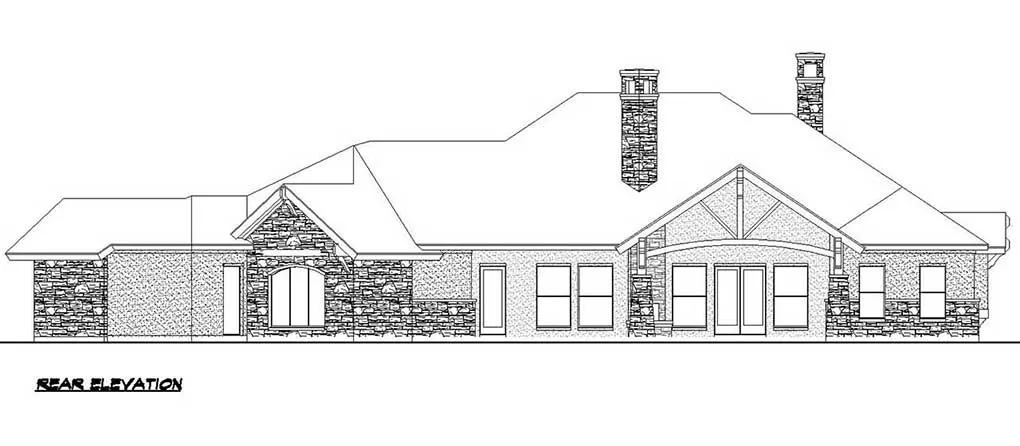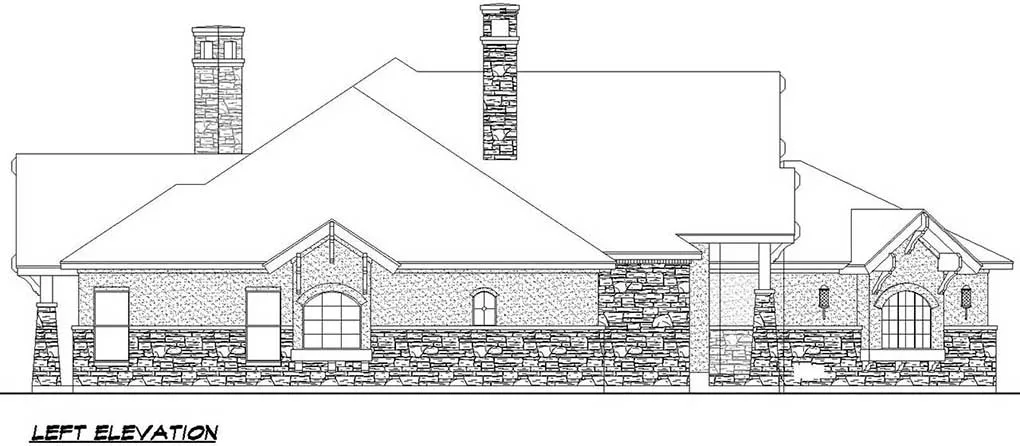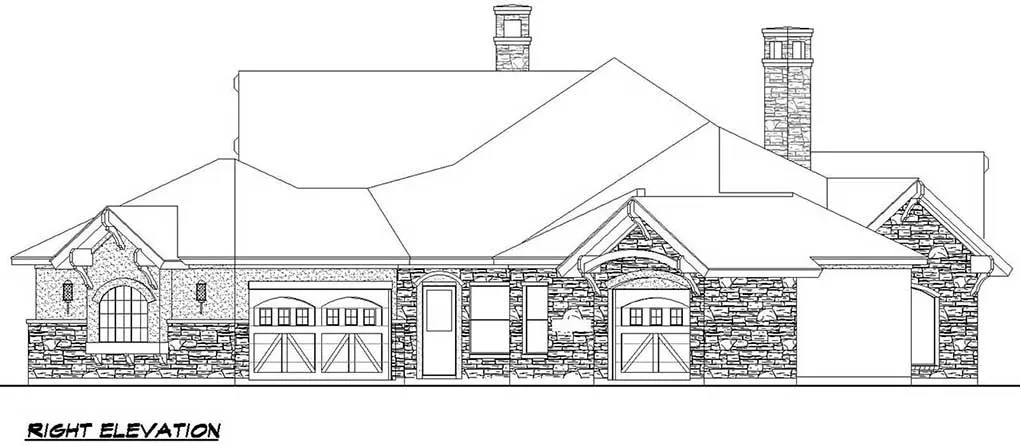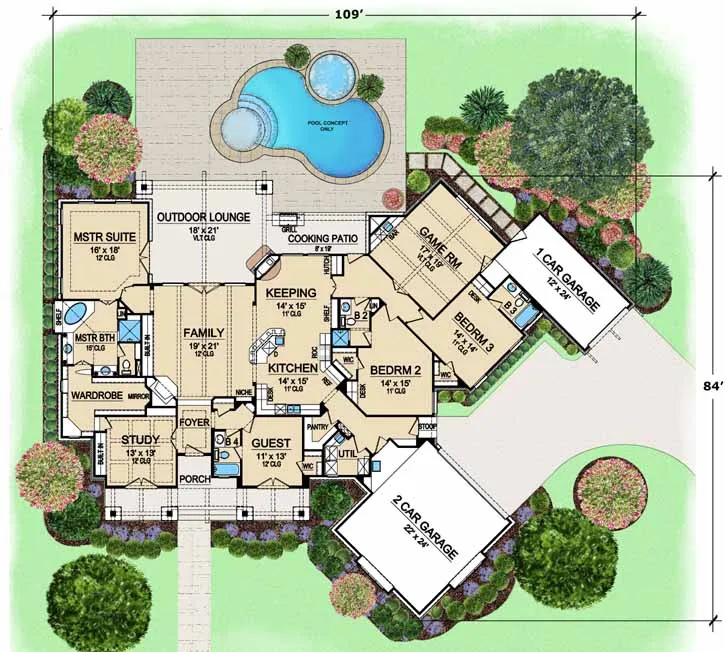-
SPRING SALE - 15% OFF ALL PLANS - ENTER CODE SPRING24
House Plans > Mountain Or Rustic Style > Plan 63-462
4 Bedroom , 4 Bath Mountain Or Rustic House Plan #63-462
All plans are copyrighted by the individual designer.
Photographs may reflect custom changes that were not included in the original design.
4 Bedroom , 4 Bath Mountain Or Rustic House Plan #63-462
-
![img]() 3584 Sq. Ft.
3584 Sq. Ft.
-
![img]() 4 Bedrooms
4 Bedrooms
-
![img]() 4 Full Baths
4 Full Baths
-
![img]() 1 Story
1 Story
-
![img]() 3 Garages
3 Garages
-
Clicking the Reverse button does not mean you are ordering your plan reversed. It is for visualization purposes only. You may reverse the plan by ordering under “Optional Add-ons”.
Main Floor
![Main Floor Plan: 63-462]()
-
Rear Elevation
Clicking the Reverse button does not mean you are ordering your plan reversed. It is for visualization purposes only. You may reverse the plan by ordering under “Optional Add-ons”.
![Rear Elevation Plan: 63-462]()
See more Specs about plan
FULL SPECS AND FEATURESHouse Plan Highlights
- Unique timber-frame design with beautiful stone veneer accents.
- Open floor plan with no formal spaces.
- Private Master Suite split from secondary bedrooms for privacy.
- Guest Room and Study/Office off the Foyer.
- Kitchen with island eating bar, walk-in pantry and generous Keeping Room.
- Family / Great Room accesses outdoor patio / lanai and cooking patio.
- Multi purpose Game Room couples as Media, Man Cave, and informal gathering space.
- Split 3 car garage open to the side, perfect for corner lots.
This floor plan is found in our Mountain or Rustic house plans section
Full Specs and Features
| Total Living Area |
Main floor: 3584 Porches: 1094 |
Total Finished Sq. Ft.: 3584 |
|---|---|---|
| Beds/Baths |
Bedrooms: 4 Full Baths: 4 |
|
| Garage |
Garage: 1001 Garage Stalls: 3 |
|
| Levels |
1 story |
|
| Dimension |
Width: 108' 11" Depth: 83' 5" |
Height: 28' 10" |
| Roof slope |
8:12 (primary) |
|
| Walls (exterior) |
2"x4" |
|
| Ceiling heights |
11' (Main) |
Foundation Options
- Slab Standard With Plan
Frequently Asked Questions About This Plan
-
Does Plan 63-462 have a certified stamp on it?
Our plans are designed to Model Codes – they are not stamped for your particular State. You should inquire with your Building Department for requirements. You may need to order the CAD Version of plan for revisions by local professional
-
Are there any side elevation photos of this plan?
I have added the left and right elevations to this house plan.
-
I love this house plan but would love to shrink it down closer to 3k sq feet. How hard is it to make those adjustments plus other modifications to the plan and what would be the approx cost?
It is very difficult to take 20% out of a house plan and still have it resemble what you found that you liked about it. However, if you would send us a specific list of what square footage you are willing to lose and where, we will take a look at it.
House Plan Features
-
Lot Characteristics
Suited for corner lots Suited for a back view -
Bedrooms & Baths
Guest suite Split bedrooms Teen suite/Jack & Jill bath -
Kitchen
Island Walk-in pantry Eating bar Nook / breakfast -
Interior Features
Family room Hobby / rec-room Open concept floor plan Den / office / computer -
Exterior Features
Covered front porch Covered rear porch Grilling porch/outdoor kitchen -
Unique Features
Vaulted/Volume/Dramatic ceilings Photos Available -
Garage
Oversized garage (3+) Rear-entry garage
Additional Services
House Plan Features
-
Lot Characteristics
Suited for corner lots Suited for a back view -
Bedrooms & Baths
Guest suite Split bedrooms Teen suite/Jack & Jill bath -
Kitchen
Island Walk-in pantry Eating bar Nook / breakfast -
Interior Features
Family room Hobby / rec-room Open concept floor plan Den / office / computer -
Exterior Features
Covered front porch Covered rear porch Grilling porch/outdoor kitchen -
Unique Features
Vaulted/Volume/Dramatic ceilings Photos Available -
Garage
Oversized garage (3+) Rear-entry garage

