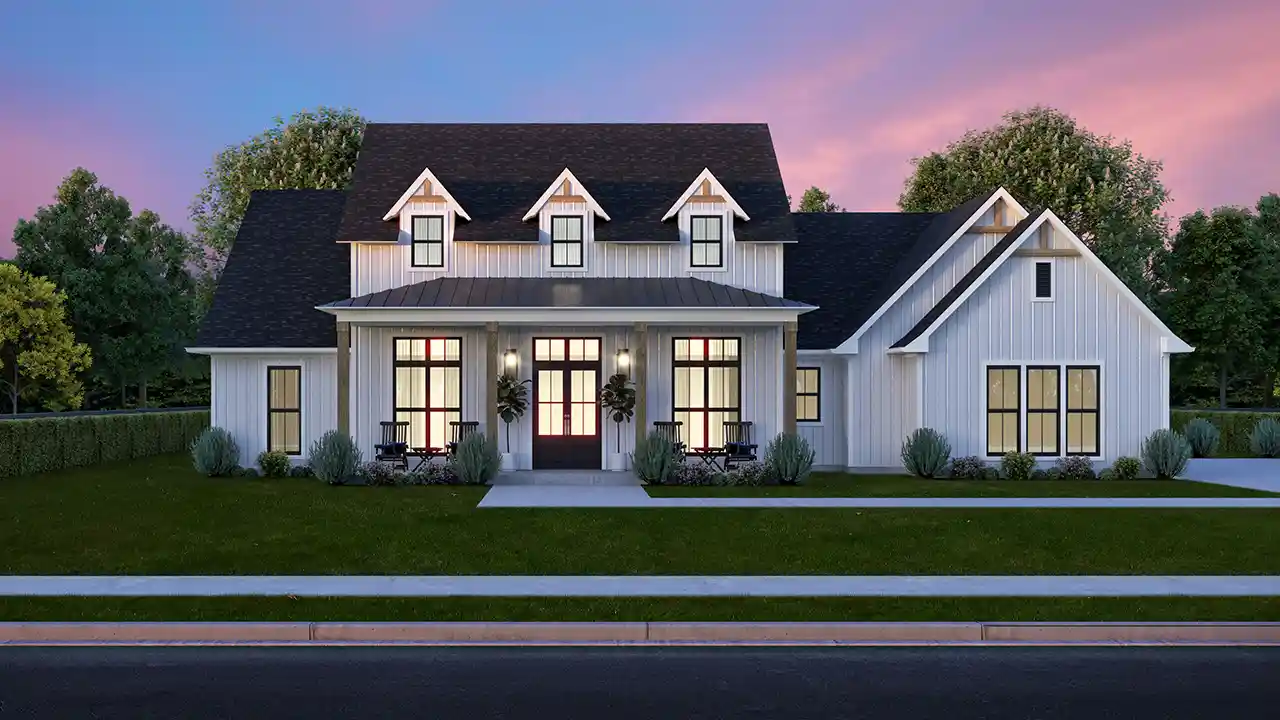Suited For Corner Lots
- 2 Stories
- 3 Beds
- 4 - 1/2 Bath
- 3 Garages
- 3190 Sq.ft
- 1 Stories
- 3 Beds
- 3 Bath
- 3 Garages
- 2182 Sq.ft
- 1 Stories
- 3 Beds
- 2 - 1/2 Bath
- 2 Garages
- 2806 Sq.ft
- 1 Stories
- 3 Beds
- 3 - 1/2 Bath
- 2 Garages
- 2442 Sq.ft
- 2 Stories
- 5 Beds
- 4 - 1/2 Bath
- 4 Garages
- 2819 Sq.ft
- 1 Stories
- 4 Beds
- 3 Bath
- 2 Garages
- 2295 Sq.ft
- 2 Stories
- 5 Beds
- 4 Bath
- 2 Garages
- 3598 Sq.ft
- 2 Stories
- 4 Beds
- 3 Bath
- 2 Garages
- 2602 Sq.ft
- 2 Stories
- 5 Beds
- 4 - 1/2 Bath
- 3 Garages
- 5009 Sq.ft
- 1 Stories
- 3 Beds
- 2 - 1/2 Bath
- 2 Garages
- 2617 Sq.ft
- 1 Stories
- 4 Beds
- 3 Bath
- 3 Garages
- 2800 Sq.ft
- 1 Stories
- 3 Beds
- 3 - 1/2 Bath
- 3 Garages
- 2515 Sq.ft
- 1 Stories
- 4 Beds
- 3 - 1/2 Bath
- 2 Garages
- 2966 Sq.ft
- 1 Stories
- 3 Beds
- 4 - 1/2 Bath
- 3 Garages
- 3046 Sq.ft
- 1 Stories
- 4 Beds
- 2 - 1/2 Bath
- 3 Garages
- 6782 Sq.ft
- 1 Stories
- 3 Beds
- 2 - 1/2 Bath
- 2 Garages
- 2564 Sq.ft
- 2 Stories
- 4 Beds
- 3 Bath
- 3 Garages
- 2398 Sq.ft
- 2 Stories
- 4 Beds
- 3 Bath
- 3 Garages
- 4166 Sq.ft




















