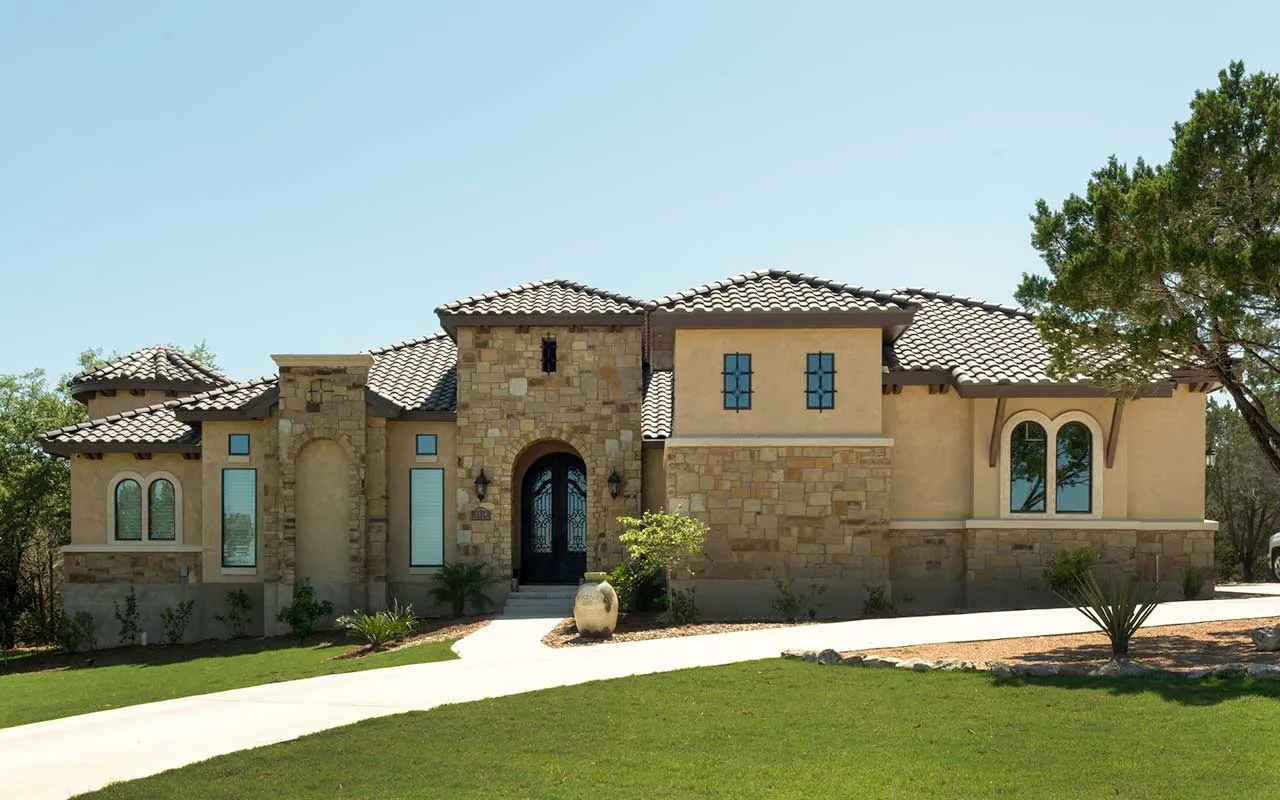Suited For Corner Lots
- 1 Stories
- 3 Beds
- 2 Bath
- 2 Garages
- 2494 Sq.ft
- 1 Stories
- 4 Beds
- 4 - 1/2 Bath
- 3 Garages
- 4405 Sq.ft
- 2 Stories
- 5 Beds
- 4 - 1/2 Bath
- 5 Garages
- 5386 Sq.ft
- 1 Stories
- 4 Beds
- 3 Bath
- 2 Garages
- 2297 Sq.ft
- 1 Stories
- 3 Beds
- 2 - 1/2 Bath
- 2 Garages
- 4237 Sq.ft
- 1 Stories
- 3 Beds
- 3 Bath
- 2 Garages
- 3184 Sq.ft
- 1 Stories
- 3 Beds
- 3 Bath
- 3 Garages
- 3204 Sq.ft
- 2 Stories
- 4 Beds
- 4 Bath
- 3 Garages
- 3206 Sq.ft
- 1 Stories
- 3 Beds
- 2 Bath
- 2 Garages
- 2016 Sq.ft
- 1 Stories
- 3 Beds
- 2 Bath
- 2 Garages
- 1983 Sq.ft
- 1 Stories
- 4 Beds
- 2 - 1/2 Bath
- 2 Garages
- 2569 Sq.ft
- 2 Stories
- 4 Beds
- 3 - 1/2 Bath
- 3 Garages
- 3213 Sq.ft
- 2 Stories
- 3 Beds
- 3 - 1/2 Bath
- 3 Garages
- 3321 Sq.ft
- 1 Stories
- 2 Beds
- 2 Bath
- 2 Garages
- 1805 Sq.ft
- 2 Stories
- 4 Beds
- 4 - 1/2 Bath
- 4 Garages
- 4813 Sq.ft
- 2 Stories
- 3 Beds
- 2 - 1/2 Bath
- 2 Garages
- 2389 Sq.ft
- 2 Stories
- 3 Beds
- 2 - 1/2 Bath
- 3 Garages
- 2766 Sq.ft
- 1 Stories
- 4 Beds
- 3 Bath
- 2 Garages
- 2759 Sq.ft




















