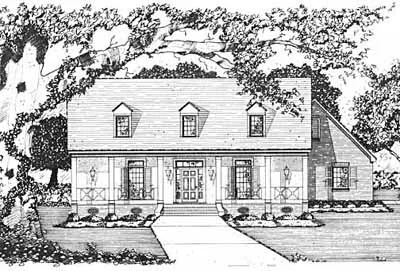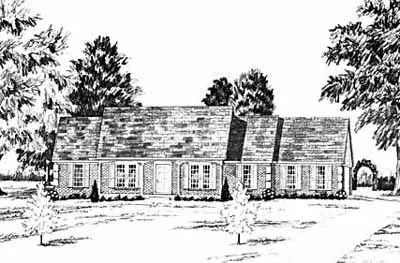Suited For Corner Lots
- 1 Stories
- 3 Beds
- 2 Bath
- 2 Garages
- 2130 Sq.ft
- 1 Stories
- 4 Beds
- 3 Bath
- 2 Garages
- 2192 Sq.ft
- 1 Stories
- 3 Beds
- 2 - 1/2 Bath
- 2 Garages
- 2127 Sq.ft
- 1 Stories
- 3 Beds
- 2 - 1/2 Bath
- 2 Garages
- 2127 Sq.ft
- 1 Stories
- 3 Beds
- 2 - 1/2 Bath
- 2 Garages
- 2127 Sq.ft
- 1 Stories
- 4 Beds
- 2 Bath
- 2 Garages
- 2240 Sq.ft
- 1 Stories
- 4 Beds
- 2 Bath
- 2 Garages
- 2231 Sq.ft
- 1 Stories
- 4 Beds
- 2 - 1/2 Bath
- 2 Garages
- 2251 Sq.ft
- 1 Stories
- 4 Beds
- 2 Bath
- 2 Garages
- 2231 Sq.ft
- 1 Stories
- 4 Beds
- 2 Bath
- 2 Garages
- 2295 Sq.ft
- 1 Stories
- 4 Beds
- 2 - 1/2 Bath
- 2 Garages
- 2227 Sq.ft
- 1 Stories
- 3 Beds
- 2 - 1/2 Bath
- 2 Garages
- 2290 Sq.ft
- 1 Stories
- 4 Beds
- 2 Bath
- 2 Garages
- 2311 Sq.ft
- 1 Stories
- 3 Beds
- 2 Bath
- 2 Garages
- 2365 Sq.ft
- 1 Stories
- 4 Beds
- 2 Bath
- 2 Garages
- 2352 Sq.ft
- 1 Stories
- 3 Beds
- 2 Bath
- 2 Garages
- 2374 Sq.ft
- 1 Stories
- 4 Beds
- 2 - 1/2 Bath
- 2 Garages
- 2337 Sq.ft
- 1 Stories
- 4 Beds
- 2 - 1/2 Bath
- 2 Garages
- 2337 Sq.ft




















