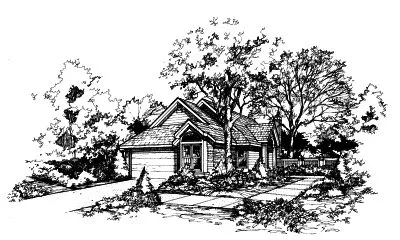Suited For Corner Lots
- 1 Stories
- 3 Beds
- 2 - 1/2 Bath
- 2 Garages
- 2098 Sq.ft
- 1 Stories
- 3 Beds
- 2 Bath
- 2 Garages
- 1507 Sq.ft
- 1 Stories
- 3 Beds
- 2 Bath
- 2 Garages
- 1595 Sq.ft
- 2 Stories
- 3 Beds
- 2 - 1/2 Bath
- 2 Garages
- 1735 Sq.ft
- 2 Stories
- 3 Beds
- 2 - 1/2 Bath
- 2 Garages
- 1994 Sq.ft
- 2 Stories
- 4 Beds
- 2 - 1/2 Bath
- 2 Garages
- 2235 Sq.ft
- 2 Stories
- 4 Beds
- 3 Bath
- 3 Garages
- 2806 Sq.ft
- 1 Stories
- 4 Beds
- 2 Bath
- 2 Garages
- 2472 Sq.ft
- 2 Stories
- 3 Beds
- 2 - 1/2 Bath
- 3 Garages
- 2935 Sq.ft
- 2 Stories
- 4 Beds
- 2 - 1/2 Bath
- 2 Garages
- 1905 Sq.ft
- 2 Stories
- 4 Beds
- 3 - 1/2 Bath
- 3 Garages
- 3639 Sq.ft
- 1 Stories
- 3 Beds
- 2 Bath
- 2 Garages
- 1530 Sq.ft
- 1 Stories
- 3 Beds
- 2 Bath
- 2 Garages
- 1568 Sq.ft
- 2 Stories
- 4 Beds
- 3 - 1/2 Bath
- 3 Garages
- 3103 Sq.ft
- 1 Stories
- 3 Beds
- 2 - 1/2 Bath
- 3 Garages
- 3044 Sq.ft
- 2 Stories
- 4 Beds
- 2 - 1/2 Bath
- 2 Garages
- 1999 Sq.ft
- 2 Stories
- 4 Beds
- 3 - 1/2 Bath
- 2 Garages
- 2554 Sq.ft
- 2 Stories
- 5 Beds
- 3 Bath
- 3 Garages
- 3002 Sq.ft




















