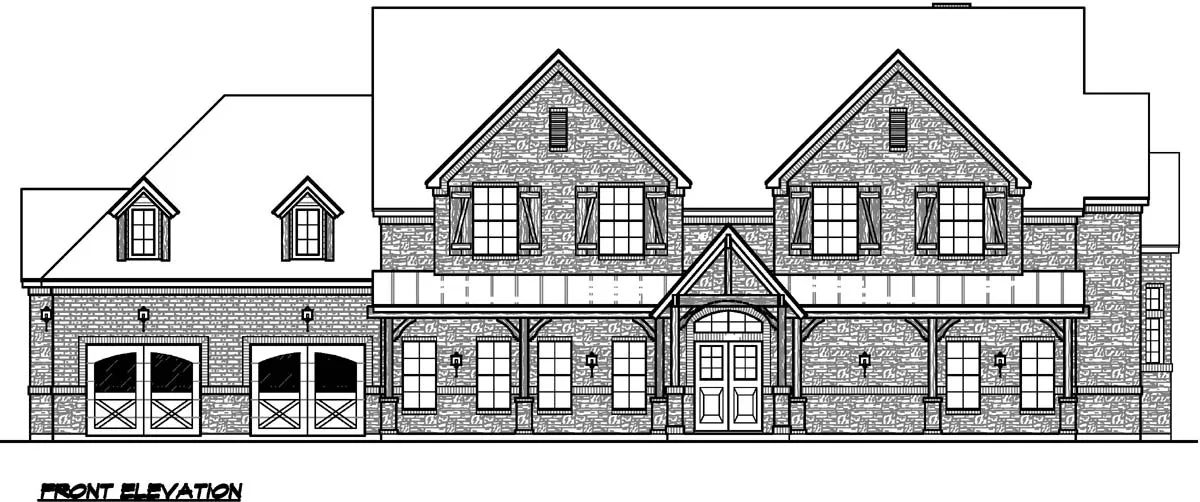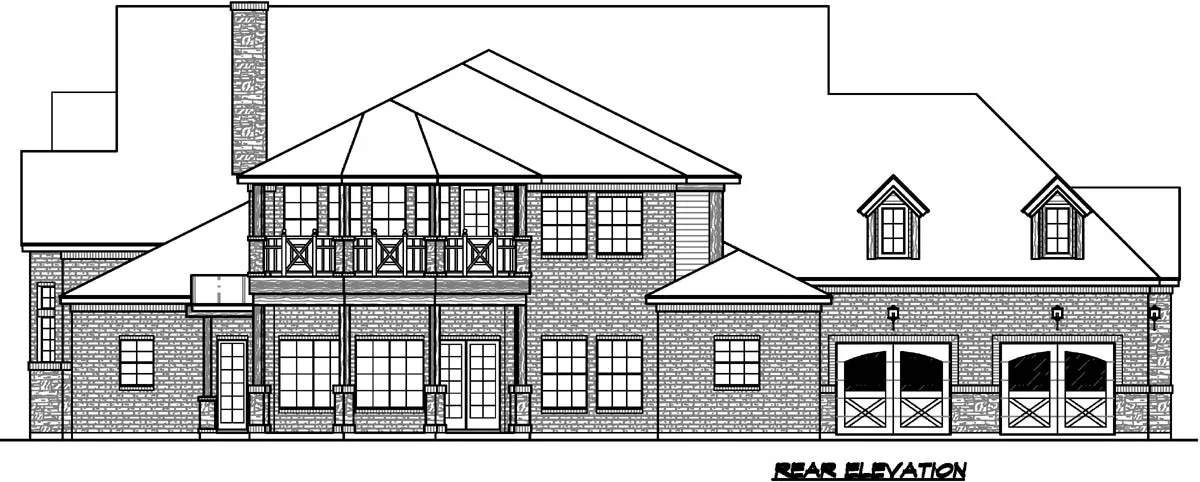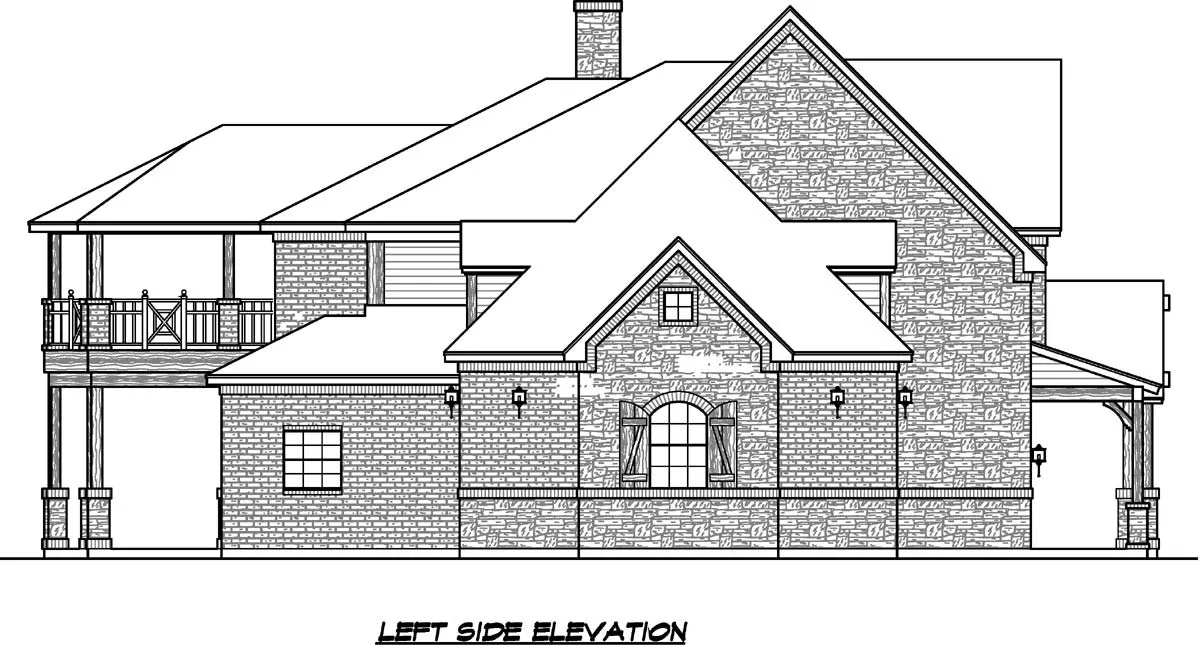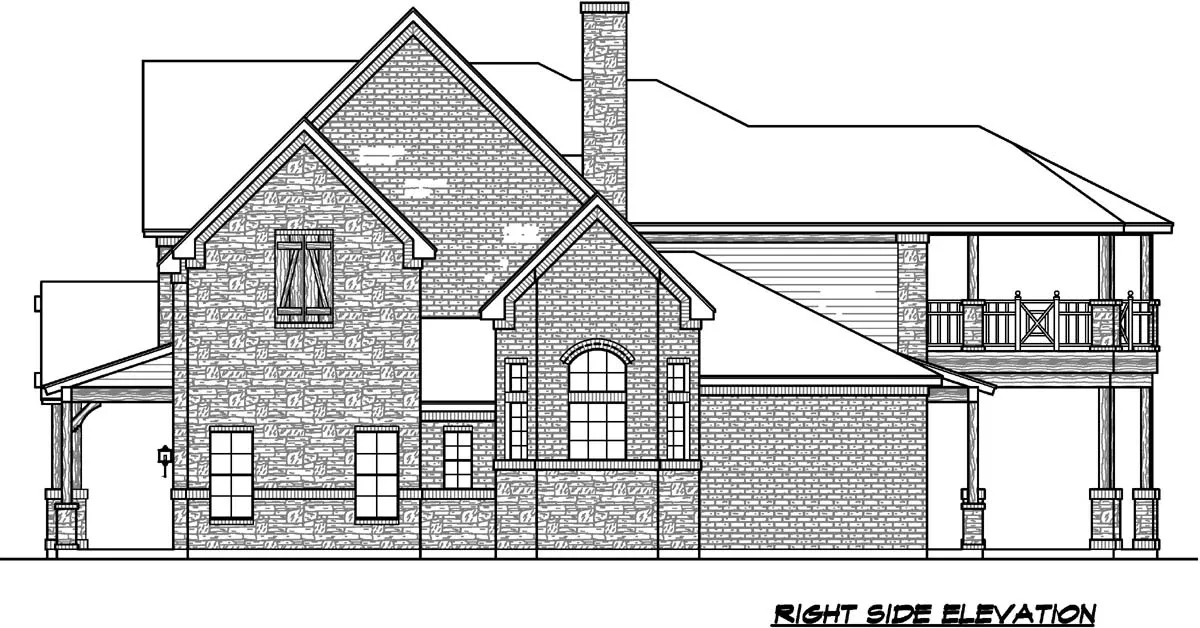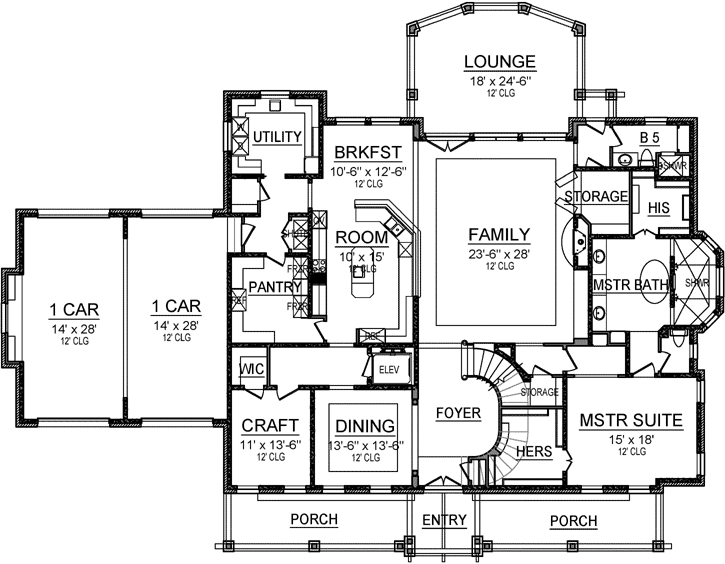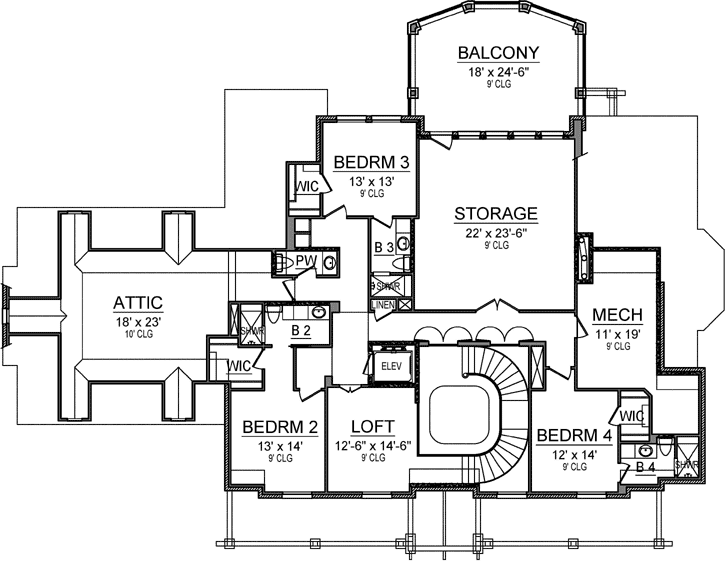House Plans > Country Style > Plan 63-572
All plans are copyrighted by the individual designer.
Photographs may reflect custom changes that were not included in the original design.
4 Bedroom, 5 Bath Country House Plan #63-572
- Sq. Ft. 4871
- Bedrooms 4
- Bathrooms 5-1/2
- Stories 2 Stories
- Garages 2
- See All Plan Specs
Floor Plans
What's included?-
Main Floor
ReverseClicking the Reverse button does not mean you are ordering your plan reversed. It is for visualization purposes only. You may reverse the plan by ordering under “Optional Add-ons”.
![Main Floor Plan: 63-572]()
-
Upper/Second Floor
ReverseClicking the Reverse button does not mean you are ordering your plan reversed. It is for visualization purposes only. You may reverse the plan by ordering under “Optional Add-ons”.
![Upper/Second Floor Plan: 63-572]()
House Plan Highlights
This elegant country estate home plan is over 8700 square feet of luxury, with its bold stone and brick exterior, shuttered windows, dormers and stately design, it is offset with warming coach lights that welcome you home. Rock your time away sitting on the long front porch that flanks the two-story covered entry way topped with a transom. When you enter the grand foyer, your eyes are immediately drawn to the sweeping curved staircase that leads to the second story floor plan. Beyond is the master suite, complete with his and hers walk-in closets with built-ins and a master bath with his and hers vanities, large glass shower, and separate center marble tile tub. The large family room with dramatic fireplace, trey ceiling and wall of windows, offers access to the covered outdoor lounge and storage room. A bathroom can be accessed from the outdoor lounge. The gourmet kitchen offers a free-standing center island and breakfast bar that seamlessly separates the kitchen from the cozy breakfast room and family room. The wall of windows in the family room and the large windows in the breakfast room offer a wide open area for family entertaining. There is a large utility room and pantry off the kitchen offer access to the two, front-entry garages, as well as a craft room and plenty of storage space. A dining room with trey ceiling and adjacent elevator complete this first story floor plan of this elegant country estate. Upstairs there are three family bedrooms, all with walk-in closets and full baths that share space with an attic, storage and mechanical room, loft and an outdoor covered balcony. All ceilings on the first floor plan are 12 feet.This floor plan is found in our Country house plans section
Full Specs and Features
 Total Living Area
Total Living Area
- Main floor: 3314
- Upper floor: 1557
- Porches: 1071
- Total Finished Sq. Ft.: 4871
 Beds/Baths
Beds/Baths
- Bedrooms: 4
- Full Baths: 5
- Half Baths: 1
 Garage
Garage
- Garage: 867
- Garage Stalls: 2
 Levels
Levels
- 2 stories
Dimension
- Width: 78' 0"
- Depth: 100' 0"
- Height: 38' 0"
Walls (exterior)
- 2"x4"
Ceiling heights
- 12' (Main)
9' (Upper)
Foundation Options
- Slab Standard With Plan
How Much Will It Cost To Build?
"Need content here about cost to build est."
Buy My Cost To Build EstimateModify This Plan
"Need Content here about modifying your plan"
Customize This PlanHouse Plan Features
Reviews
How Much Will It Cost To Build?
Wondering what it’ll actually cost to bring your dream home to life? Get a clear, customized estimate based on your chosen plan and location.
Buy My Cost To Build EstimateModify This Plan
Need changes to the layout or features? Our team can modify any plan to match your vision.
Customize This Plan
