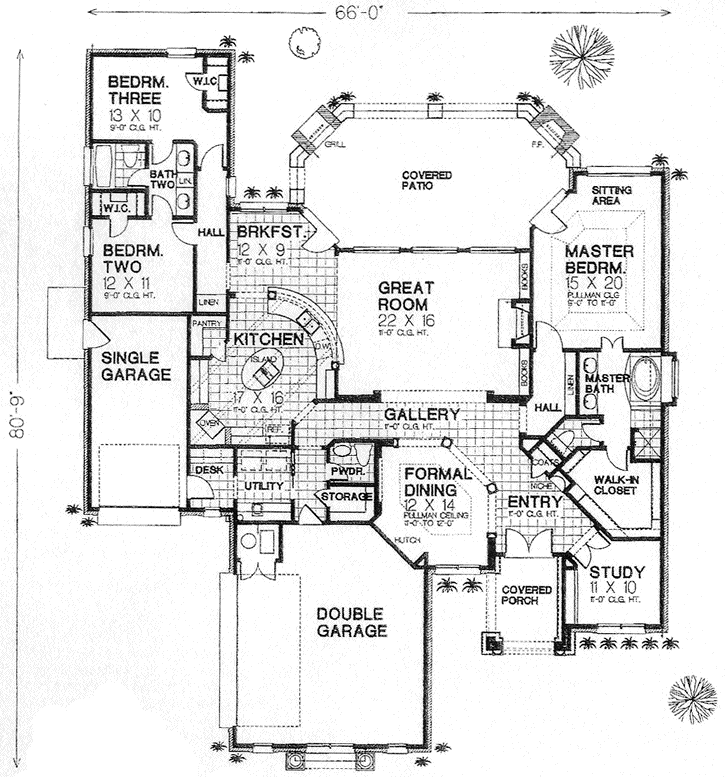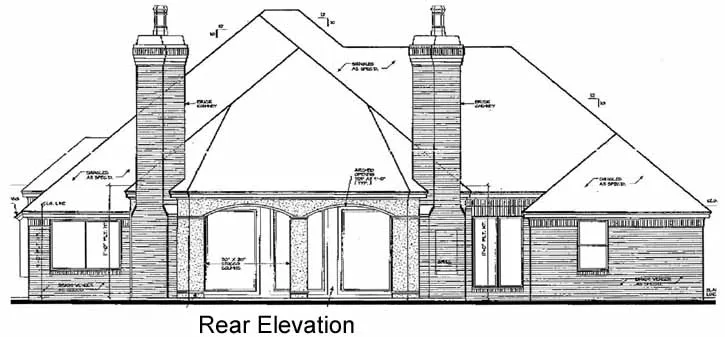House Plans > European Style > Plan 8-376
All plans are copyrighted by the individual designer.
Photographs may reflect custom changes that were not included in the original design.
3 Bedroom, 2 Bath European House Plan #8-376
- Sq. Ft. 2551
- Bedrooms 3
- Bathrooms 2-1/2
- Stories 1 Story
- Garages 3
- See All Plan Specs
Floor Plans
What's included?-
Main Floor
ReverseClicking the Reverse button does not mean you are ordering your plan reversed. It is for visualization purposes only. You may reverse the plan by ordering under “Optional Add-ons”.
![Main Floor Plan: 8-376]()
Rear/Alternate Elevations
-
Rear Elevation
ReverseClicking the Reverse button does not mean you are ordering your plan reversed. It is for visualization purposes only. You may reverse the plan by ordering under “Optional Add-ons”.
![Rear Elevation Plan: 8-376]()
House Plan Highlights
- This handsome European home plan is designed for those who love open concept living.
- Immediately off the entry foyer is an office / study that is perfect for the home business that meets customers in their home.
- A dramatic formal dining room with angled walls could also be a lovely music room complete with your baby grand.
- The hub of this dramatic home is the Great Room and Kitchen that are wide open to each other and the massive covered patio with two fireplaces.
- The kitchen is equipped with a rounded island and peninsula eating bar.
- This is a Split Design, meaning the master suite is on the opposite side of the house than the secondary bedrooms.
- Master enjoys a cozy sitting area and a spacious walk-in closet.
- Two secondary bedrooms share a Jack and Jill style bath on the opposite wing.
- Both a double and a single car garage allow for 3 vehicle parking.
This floor plan is found in our European house plans section
Full Specs and Features
 Total Living Area
Total Living Area
- Main floor: 2551
- Porches: 408
- Total Finished Sq. Ft.: 2551
 Beds/Baths
Beds/Baths
- Bedrooms: 3
- Full Baths: 2
- Half Baths: 1
 Garage
Garage
- Garage: 550
- Garage Stalls: 3
 Levels
Levels
- 1 story
Dimension
- Width: 66' 0"
- Depth: 80' 9"
- Height: 29' 0"
Roof slope
- 10:12 (primary)
Walls (exterior)
- 2"x4"
Ceiling heights
- 9' (Main)
Foundation Options
- Crawlspace Standard With Plan
- Slab Standard With Plan
Frequently Asked Questions About This Plan
-
We are strongly thinking about building this plan with the basement stairs..would help to make our decision if you had any interior photoes of this plan. 8-376 plan...if you do please email me..thank you, Loreen
I have added a new floor plan that shows where the bonus room stairs would be located if you choose to use it.
How Much Will It Cost To Build?
"Need content here about cost to build est."
Buy My Cost To Build EstimateModify This Plan
"Need Content here about modifying your plan"
Customize This PlanHouse Plan Features
Reviews
How Much Will It Cost To Build?
Wondering what it’ll actually cost to bring your dream home to life? Get a clear, customized estimate based on your chosen plan and location.
Buy My Cost To Build EstimateModify This Plan
Need changes to the layout or features? Our team can modify any plan to match your vision.
Customize This Plan












