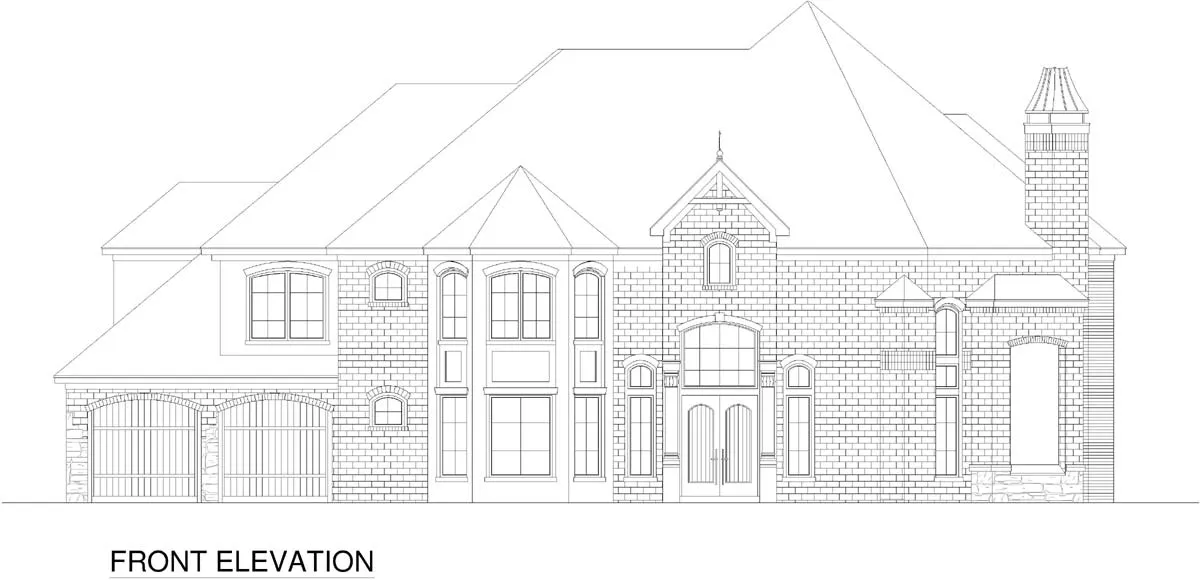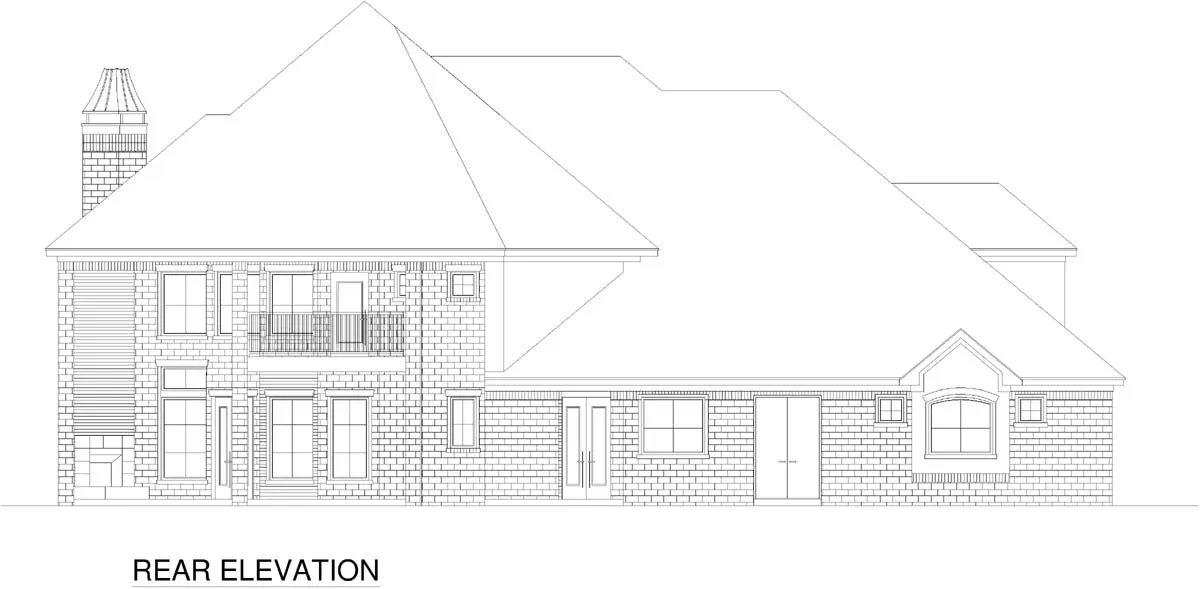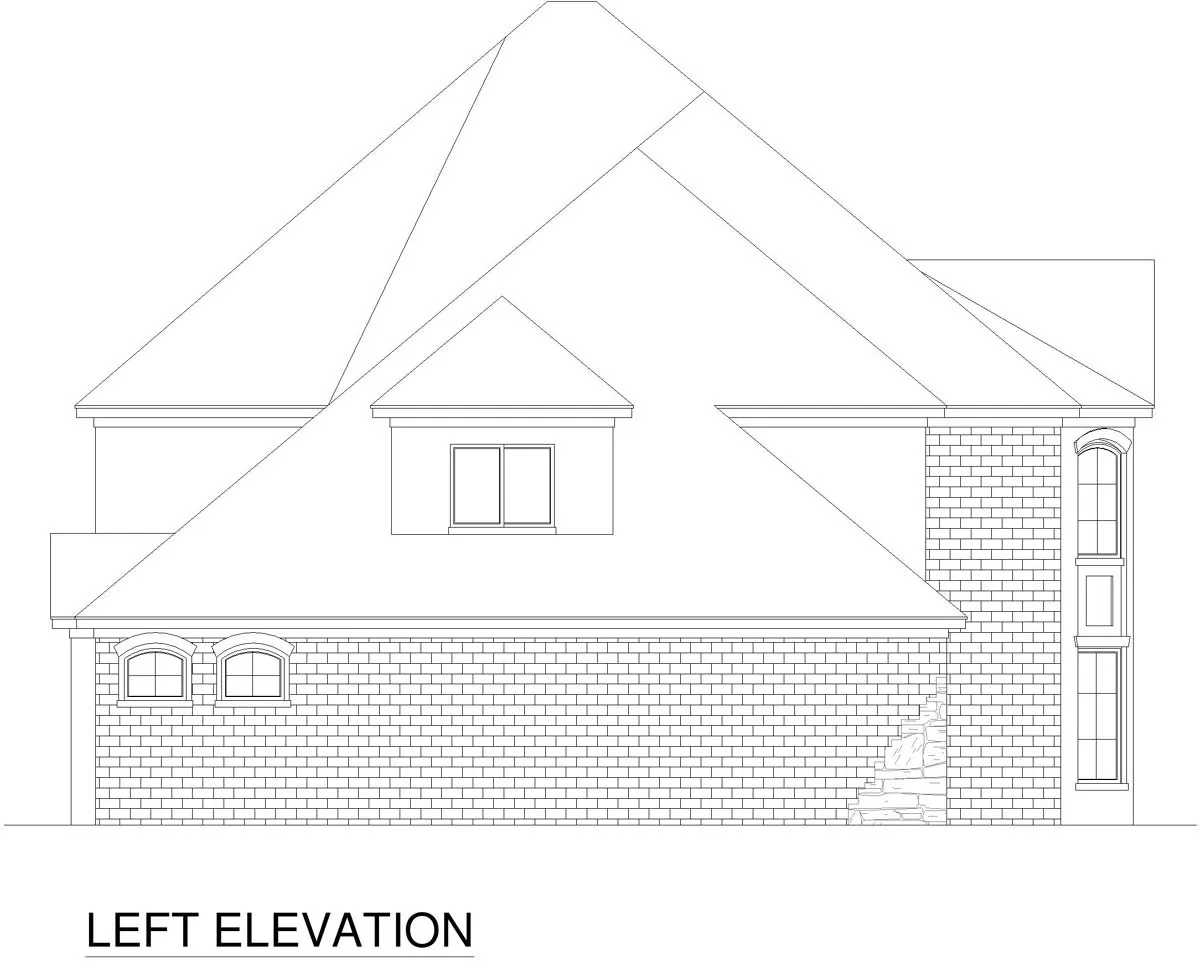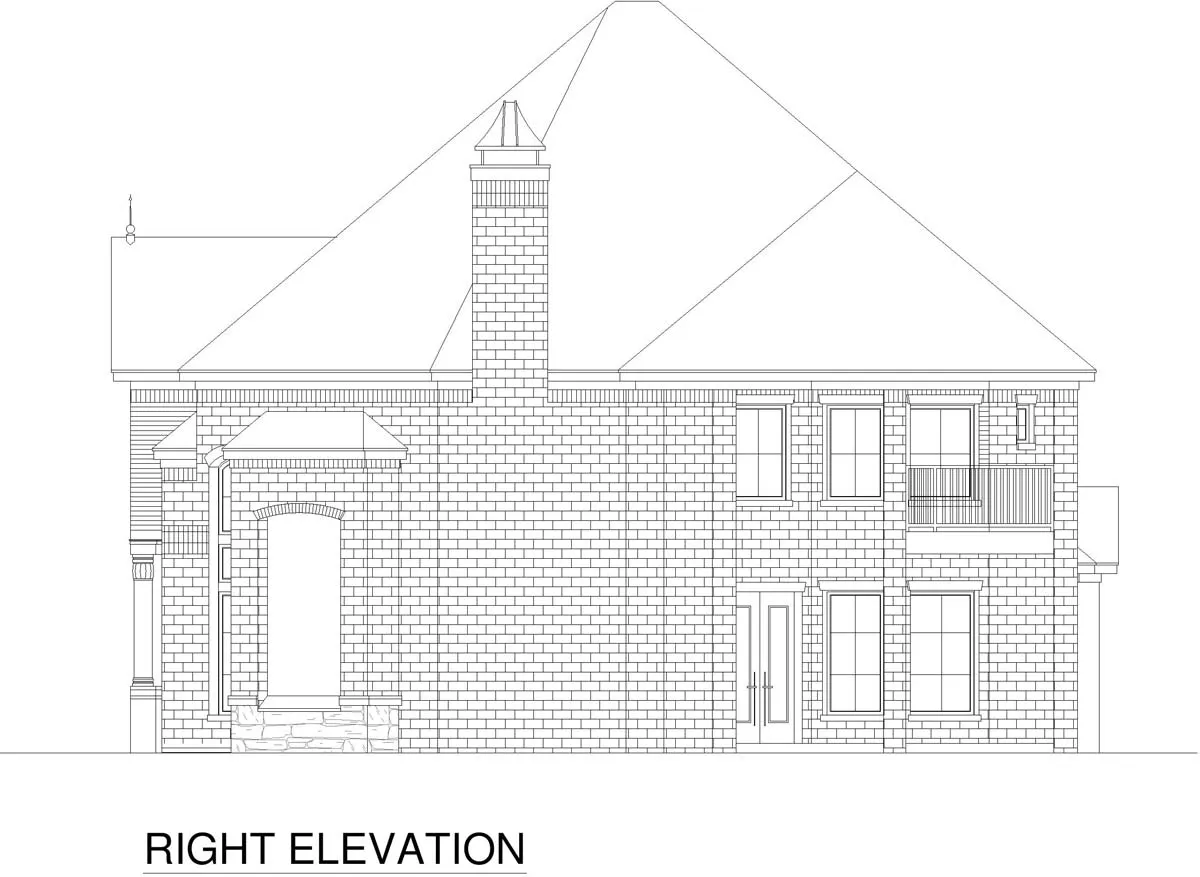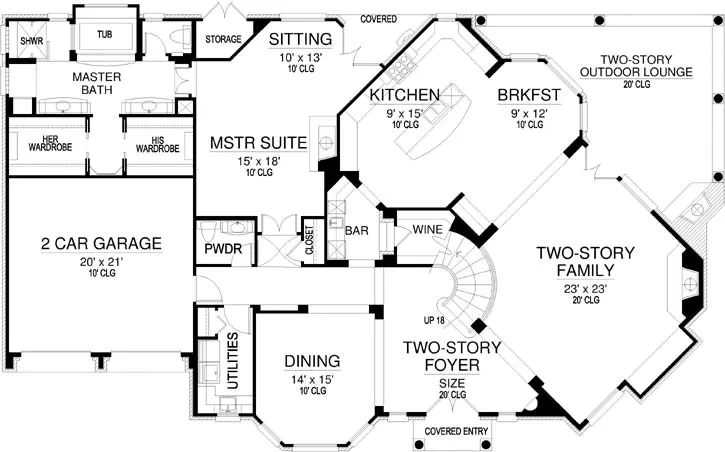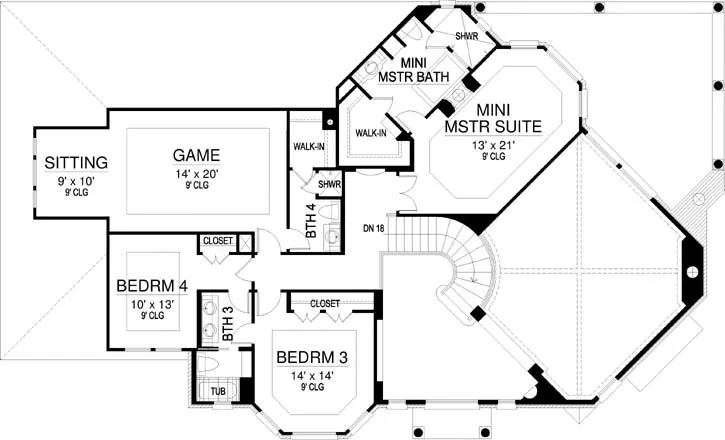House Plans > European Style > Plan 63-578
All plans are copyrighted by the individual designer.
Photographs may reflect custom changes that were not included in the original design.
4 Bedroom, 4 Bath European House Plan #63-578
- Sq. Ft. 4298
- Bedrooms 4
- Bathrooms 4-1/2
- Stories 2 Stories
- Garages 2
- See All Plan Specs
Floor Plans
What's included?-
Main Floor
ReverseClicking the Reverse button does not mean you are ordering your plan reversed. It is for visualization purposes only. You may reverse the plan by ordering under “Optional Add-ons”.
![Main Floor Plan: 63-578]()
-
Upper/Second Floor
ReverseClicking the Reverse button does not mean you are ordering your plan reversed. It is for visualization purposes only. You may reverse the plan by ordering under “Optional Add-ons”.
![Upper/Second Floor Plan: 63-578]()
Room Dimension
Master Suite 15' x 18'
Bed Room 3 10' x 13'
Bed Room 4 14' x 14'
Family 23' x 23'
Formal Dining Rooms 14' x 15'
Kitchen 9' x 15'
Breakfast 9' x 12'
Game Room 14' x 20'
House Plan Highlights
This elegant European home plan with its turrets, spires atop peaks, chimney pots, hip and valley roof style, arched windows, transom, and sidelites, is reminiscent of European starter castles and describes this brick house plan’s exterior. Inside, it is an extraordinary, stylish family home where elegant luxury abounds. Through the covered entry you will be drawn to the awesome two-story foyer with its wide, winding staircase that will take you to the second-floor plan. Under the staircase is a wine room that leads to a wet bar, and is easily accessible to the main living area, starting with the gourmet kitchen. kitchen prides itself on its many amenities that include modern, state-of-the-art appliances, pendant lighting, built-in cabinets, plenty of granite countertops, a pantry, and a large free-standing center island with eating bar. area is open into the breakfast room that offers views through its wall of windows onto the two-story outdoor lounge. The openness continues into the two-story family room with a dramatic warming fireplace, built-ins, and decorative pillars that define certain perimeters of the room. Next to the foyer is the elegant dining room that resides within the turret, where the curvature of the window adds to the room’s elegance, and easily accessible to the kitchen to make serving a breeze. A large utility room next to the dining room offers plenty of counterspace for folding, ironing and sewing with room for a washer, dryer and freezer or laundry tub. Across the hall is a powder room and access to the front-entry, two-car garage. The master suite sits off to the left of the first-floor plan and boasts a sitting room with access to the outdoor covered lounge. The luxurious master bath with his and her vanities and separate wardrobes with built-ins, boast a separate glass shower and step up marble and tile tub. The second-floor plan has two family bedrooms, each with trey ceilings and large closets that share a Jack-and-Jill bathroom with his and hers vanities. Also, on this second-floor plan level, is a large trey ceiling game room with a large sitting room and walk-in closet plus full bath, which could also be a guest suite. An octagonal mini master suite shares a fireplace with the luxurious mini master bath that includes a separate glass shower, a garden tub, and large walk-in closet with built-ins. The two-story outdoor lounge with its large decorative columns, warmed by a fireplace, is an outdoor space that accommodates both casual mealtimes and intimate conversations. Natural flow to and from the two-story family room and easy access to the backyard make this the perfect perch for guests and completes this elegant European home plan.This floor plan is found in our European house plans section
Full Specs and Features
 Total Living Area
Total Living Area
- Main floor: 2723
- Upper floor: 1575
- Porches: 454
- Total Finished Sq. Ft.: 4298
 Beds/Baths
Beds/Baths
- Bedrooms: 4
- Full Baths: 4
- Half Baths: 1
 Garage
Garage
- Garage: 504
- Garage Stalls: 2
 Levels
Levels
- 2 stories
Dimension
- Width: 83' 0"
- Depth: 51' 0"
- Height: 40' 0"
Walls (exterior)
- 2"x4"
Ceiling heights
- 10' (Main)
9' (Upper)
Foundation Options
- Slab Standard With Plan
How Much Will It Cost To Build?
"Need content here about cost to build est."
Buy My Cost To Build EstimateModify This Plan
"Need Content here about modifying your plan"
Customize This PlanHouse Plan Features
Reviews
How Much Will It Cost To Build?
Wondering what it’ll actually cost to bring your dream home to life? Get a clear, customized estimate based on your chosen plan and location.
Buy My Cost To Build EstimateModify This Plan
Need changes to the layout or features? Our team can modify any plan to match your vision.
Customize This Plan
