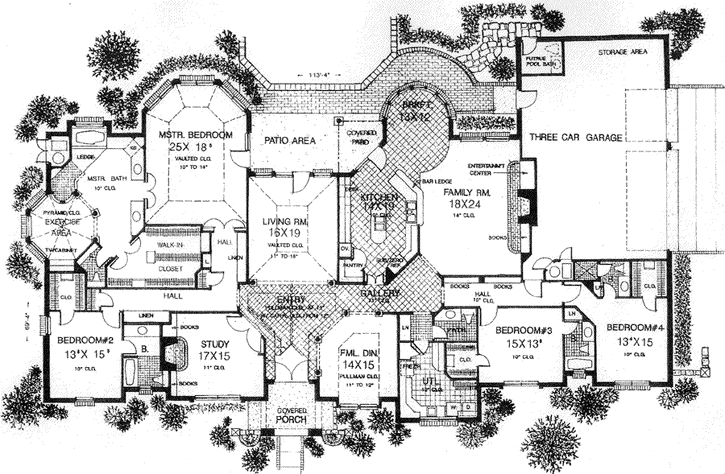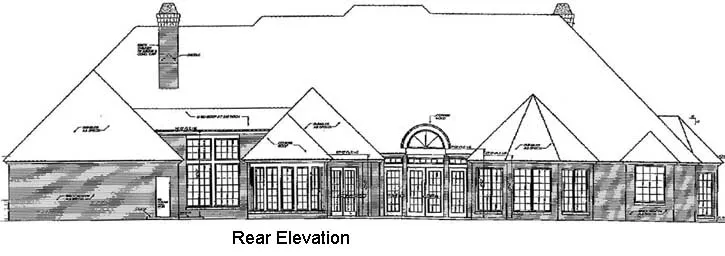House Plans > European Style > Plan 8-600
All plans are copyrighted by the individual designer.
Photographs may reflect custom changes that were not included in the original design.
4 Bedroom, 4 Bath European House Plan #8-600
- Sq. Ft. 4615
- Bedrooms 4
- Bathrooms 4-1/2
- Stories 1 Story
- Garages 3
- See All Plan Specs
Floor Plans
What's included?-
Main Floor
ReverseClicking the Reverse button does not mean you are ordering your plan reversed. It is for visualization purposes only. You may reverse the plan by ordering under “Optional Add-ons”.
![Main Floor Plan: 8-600]()
Rear/Alternate Elevations
-
Rear Elevation
ReverseClicking the Reverse button does not mean you are ordering your plan reversed. It is for visualization purposes only. You may reverse the plan by ordering under “Optional Add-ons”.
![Rear Elevation Plan: 8-600]()
House Plan Highlights
- Won’t you be the envy of the neighborhood by being the proud owner of this stunning European home!
- This beauty covers all the bases; you have the formal living and dining rooms for those special times in your life.
- This is a split bedroom design but, the master wing has a secondary bedroom / nursery across the hall for the young family members.
- The master suite is dazzling. Not only does it have a dramatic exercise area, but a walk-in closet fit for royalty.
- A handsome study / office is right off the double door foyer and is perfect for receiving customers at home without traipsing through the home.
- The colossal kitchen has loads of counter space, an island, walk-in pantry and an eating bar that overlooks the huge family room and dramatic rounded breakfast room.
- Two secondary bedrooms, each with their own bath, are at the opposite side of the home from the master.
- The 3-car side-loading rear garage keeps the front façade looking attractive by concealing garage doors from the street.
This floor plan is found in our European house plans section
Full Specs and Features
 Total Living Area
Total Living Area
- Main floor: 4615
- Porches: 104
- Total Finished Sq. Ft.: 4615
 Beds/Baths
Beds/Baths
- Bedrooms: 4
- Full Baths: 4
- Half Baths: 1
 Garage
Garage
- Garage: 988
- Garage Stalls: 3
 Levels
Levels
- 1 story
Dimension
- Width: 113' 4"
- Depth: 69' 4"
- Height: 35' 0"
Roof slope
- 12:12 (primary)
Walls (exterior)
- 2"x4"
Foundation Options
- Slab Standard With Plan
Frequently Asked Questions About This Plan
-
Could you please email us some interior pictures of this plan or direct me to a site that I can see them.
I'm sorry but there are not pictures of this design
-
In the lower left corner of the garage and the upper left corner of the master bath there are small rooms with a circle and a rectangle in them. Can you tell me what they are.
Those are furnace and water heaters. Builders in your area may prefer alternate locations for these items.
How Much Will It Cost To Build?
"Need content here about cost to build est."
Buy My Cost To Build EstimateModify This Plan
"Need Content here about modifying your plan"
Customize This PlanHouse Plan Features
Reviews
How Much Will It Cost To Build?
Wondering what it’ll actually cost to bring your dream home to life? Get a clear, customized estimate based on your chosen plan and location.
Buy My Cost To Build EstimateModify This Plan
Need changes to the layout or features? Our team can modify any plan to match your vision.
Customize This Plan











