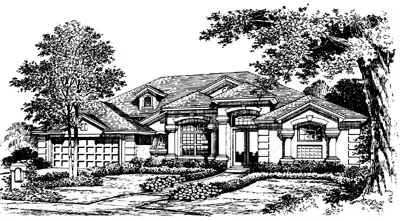House plans with Family Room
- 2 Stories
- 3 Beds
- 4 Bath
- 2 Garages
- 2853 Sq.ft
- 2 Stories
- 5 Beds
- 5 Bath
- 3 Garages
- 5234 Sq.ft
- 2 Stories
- 4 Beds
- 5 - 1/2 Bath
- 3 Garages
- 6288 Sq.ft
- 1 Stories
- 4 Beds
- 4 Bath
- 3 Garages
- 3166 Sq.ft
- 2 Stories
- 4 Beds
- 5 Bath
- 3 Garages
- 4923 Sq.ft
- 2 Stories
- 4 Beds
- 3 - 1/2 Bath
- 3 Garages
- 5144 Sq.ft
- 2 Stories
- 4 Beds
- 4 Bath
- 3 Garages
- 3066 Sq.ft
- 1 Stories
- 3 Beds
- 2 - 1/2 Bath
- 2 Garages
- 1715 Sq.ft
- 1 Stories
- 4 Beds
- 6 Bath
- 2 Garages
- 2659 Sq.ft
- 2 Stories
- 4 Beds
- 4 - 1/2 Bath
- 3 Garages
- 4141 Sq.ft
- 1 Stories
- 3 Beds
- 3 Bath
- 2 Garages
- 2602 Sq.ft
- 2 Stories
- 4 Beds
- 3 Bath
- 3 Garages
- 3591 Sq.ft
- 2 Stories
- 4 Beds
- 4 Bath
- 3 Garages
- 3162 Sq.ft
- 2 Stories
- 3 Beds
- 2 Bath
- 2 Garages
- 1404 Sq.ft
- 2 Stories
- 3 Beds
- 2 - 1/2 Bath
- 2 Garages
- 2035 Sq.ft
- 2 Stories
- 3 Beds
- 2 - 1/2 Bath
- 2 Garages
- 2166 Sq.ft
- 2 Stories
- 3 Beds
- 2 Bath
- 2 Garages
- 1834 Sq.ft
- 2 Stories
- 4 Beds
- 2 - 1/2 Bath
- 2 Garages
- 2566 Sq.ft




















