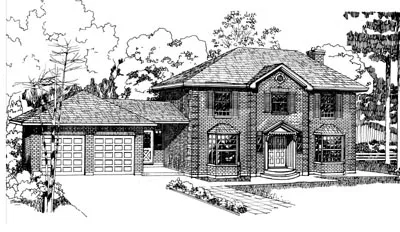House plans with Family Room
- 1 Stories
- 2 Beds
- 2 Bath
- 2 Garages
- 1398 Sq.ft
- 1 Stories
- 3 Beds
- 2 Bath
- 2 Garages
- 1869 Sq.ft
- 2 Stories
- 3 Beds
- 2 - 1/2 Bath
- 2 Garages
- 2061 Sq.ft
- 2 Stories
- 3 Beds
- 3 Bath
- 2 Garages
- 2215 Sq.ft
- 2 Stories
- 3 Beds
- 2 Bath
- 1 Garages
- 1202 Sq.ft
- 2 Stories
- 3 Beds
- 2 Bath
- 2 Garages
- 1643 Sq.ft
- 2 Stories
- 3 Beds
- 2 - 1/2 Bath
- 2 Garages
- 2057 Sq.ft
- 2 Stories
- 3 Beds
- 2 - 1/2 Bath
- 2 Garages
- 3125 Sq.ft
- 2 Stories
- 3 Beds
- 2 - 1/2 Bath
- 2 Garages
- 1706 Sq.ft
- 2 Stories
- 4 Beds
- 2 - 1/2 Bath
- 2 Garages
- 2428 Sq.ft
- 2 Stories
- 3 Beds
- 2 Bath
- 1 Garages
- 1682 Sq.ft
- 2 Stories
- 3 Beds
- 2 - 1/2 Bath
- 2 Garages
- 2020 Sq.ft
- 1 Stories
- 3 Beds
- 1 Bath
- 1 Garages
- 1360 Sq.ft
- 2 Stories
- 2 Beds
- 2 Bath
- 1 Garages
- 1417 Sq.ft
- Split entry
- 3 Beds
- 2 Bath
- 2 Garages
- 1404 Sq.ft
- Multi-level
- 3 Beds
- 3 Bath
- 2 Garages
- 1934 Sq.ft
- 2 Stories
- 4 Beds
- 2 - 1/2 Bath
- 1 Garages
- 2263 Sq.ft
- 1 Stories
- 3 Beds
- 2 Bath
- 2 Garages
- 1548 Sq.ft




















