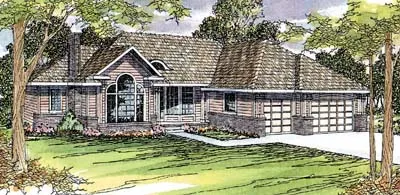House plans with Nook / Breakfast
- 1 Stories
- 4 Beds
- 2 Bath
- 2 Garages
- 2393 Sq.ft
- 1 Stories
- 4 Beds
- 2 Bath
- 2 Garages
- 2423 Sq.ft
- 1 Stories
- 4 Beds
- 2 - 1/2 Bath
- 2 Garages
- 2408 Sq.ft
- 2 Stories
- 4 Beds
- 4 - 1/2 Bath
- 3 Garages
- 2995 Sq.ft
- 2 Stories
- 5 Beds
- 4 - 1/2 Bath
- 4 Garages
- 4145 Sq.ft
- 1 Stories
- 3 Beds
- 2 - 1/2 Bath
- 2 Garages
- 2380 Sq.ft
- 2 Stories
- 3 Beds
- 2 - 1/2 Bath
- 2 Garages
- 1797 Sq.ft
- 2 Stories
- 4 Beds
- 2 - 1/2 Bath
- 2 Garages
- 2678 Sq.ft
- 2 Stories
- 4 Beds
- 3 - 1/2 Bath
- 3 Garages
- 2540 Sq.ft
- 2 Stories
- 4 Beds
- 5 - 1/2 Bath
- 3 Garages
- 3959 Sq.ft
- 1 Stories
- 2 Beds
- 3 - 1/2 Bath
- 3 Garages
- 3926 Sq.ft
- 1 Stories
- 3 Beds
- 2 Bath
- 2 Garages
- 2040 Sq.ft
- 2 Stories
- 5 Beds
- 3 Bath
- 3 Garages
- 3247 Sq.ft
- 1 Stories
- 3 Beds
- 2 - 1/2 Bath
- 3 Garages
- 2505 Sq.ft
- 1 Stories
- 3 Beds
- 2 - 1/2 Bath
- 3 Garages
- 2684 Sq.ft
- 1 Stories
- 3 Beds
- 3 Bath
- 3 Garages
- 3065 Sq.ft
- 2 Stories
- 3 Beds
- 3 - 1/2 Bath
- 2 Garages
- 3508 Sq.ft
- 2 Stories
- 3 Beds
- 2 - 1/2 Bath
- 3 Garages
- 2492 Sq.ft




















