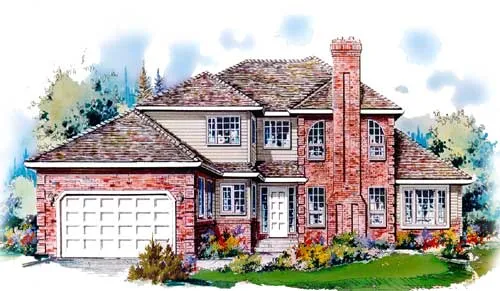House plans with Nook / Breakfast
- 2 Stories
- 6 Beds
- 3 - 1/2 Bath
- 3 Garages
- 3272 Sq.ft
- 2 Stories
- 4 Beds
- 3 - 1/2 Bath
- 3 Garages
- 3143 Sq.ft
- 1 Stories
- 3 Beds
- 2 Bath
- 2 Garages
- 1491 Sq.ft
- 1 Stories
- 3 Beds
- 2 Bath
- 2 Garages
- 1697 Sq.ft
- 1 Stories
- 4 Beds
- 2 Bath
- 3 Garages
- 2066 Sq.ft
- 1 Stories
- 2 Beds
- 2 Bath
- 2 Garages
- 2134 Sq.ft
- 2 Stories
- 4 Beds
- 3 Bath
- 2 Garages
- 2461 Sq.ft
- 1 Stories
- 3 Beds
- 2 Bath
- 2 Garages
- 1629 Sq.ft
- 1 Stories
- 3 Beds
- 3 - 1/2 Bath
- 3 Garages
- 2451 Sq.ft
- 1 Stories
- 4 Beds
- 2 - 1/2 Bath
- 3 Garages
- 3001 Sq.ft
- 1 Stories
- 3 Beds
- 2 Bath
- 2 Garages
- 1992 Sq.ft
- 2 Stories
- 3 Beds
- 2 - 1/2 Bath
- 3058 Sq.ft
- 2 Stories
- 4 Beds
- 3 - 1/2 Bath
- 2 Garages
- 3345 Sq.ft
- 2 Stories
- 4 Beds
- 3 - 1/2 Bath
- 2 Garages
- 3440 Sq.ft
- 2 Stories
- 3 Beds
- 2 - 1/2 Bath
- 3 Garages
- 2778 Sq.ft
- 2 Stories
- 3 Beds
- 2 - 1/2 Bath
- 2 Garages
- 2607 Sq.ft
- 2 Stories
- 3 Beds
- 2 - 1/2 Bath
- 2 Garages
- 1701 Sq.ft
- 1 Stories
- 3 Beds
- 2 Bath
- 2 Garages
- 1674 Sq.ft




















