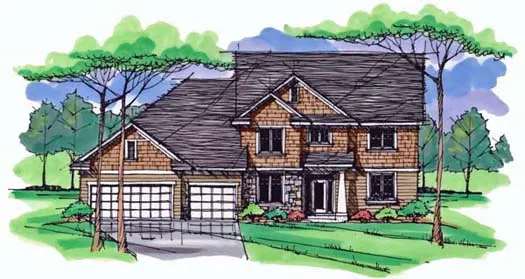House plans with Nook / Breakfast
- 2 Stories
- 4 Beds
- 3 - 1/2 Bath
- 3 Garages
- 3210 Sq.ft
- 2 Stories
- 5 Beds
- 6 - 1/2 Bath
- 5 Garages
- 6718 Sq.ft
- 2 Stories
- 6 Beds
- 6 - 1/2 Bath
- 3 Garages
- 6696 Sq.ft
- 2 Stories
- 6 Beds
- 7 - 1/2 Bath
- 3 Garages
- 6784 Sq.ft
- 2 Stories
- 5 Beds
- 5 Bath
- 3 Garages
- 5370 Sq.ft
- 1 Stories
- 1 Beds
- 1 - 1/2 Bath
- 3 Garages
- 1792 Sq.ft
- 1 Stories
- 1 Beds
- 1 - 1/2 Bath
- 3 Garages
- 1792 Sq.ft
- 1 Stories
- 1 Beds
- 1 - 1/2 Bath
- 3 Garages
- 1850 Sq.ft
- 1 Stories
- 1 Beds
- 1 - 1/2 Bath
- 3 Garages
- 1850 Sq.ft
- 2 Stories
- 4 Beds
- 2 - 1/2 Bath
- 3 Garages
- 2775 Sq.ft
- 2 Stories
- 4 Beds
- 2 - 1/2 Bath
- 3 Garages
- 2950 Sq.ft
- 2 Stories
- 4 Beds
- 2 - 1/2 Bath
- 3 Garages
- 2720 Sq.ft
- 2 Stories
- 4 Beds
- 2 - 1/2 Bath
- 3 Garages
- 3285 Sq.ft
- 2 Stories
- 4 Beds
- 2 - 1/2 Bath
- 3 Garages
- 3285 Sq.ft
- 2 Stories
- 4 Beds
- 2 - 1/2 Bath
- 3 Garages
- 2549 Sq.ft
- 2 Stories
- 4 Beds
- 4 Bath
- 3 Garages
- 3122 Sq.ft
- 2 Stories
- 4 Beds
- 3 - 1/2 Bath
- 3 Garages
- 2717 Sq.ft
- 2 Stories
- 4 Beds
- 3 - 1/2 Bath
- 3 Garages
- 3115 Sq.ft




















