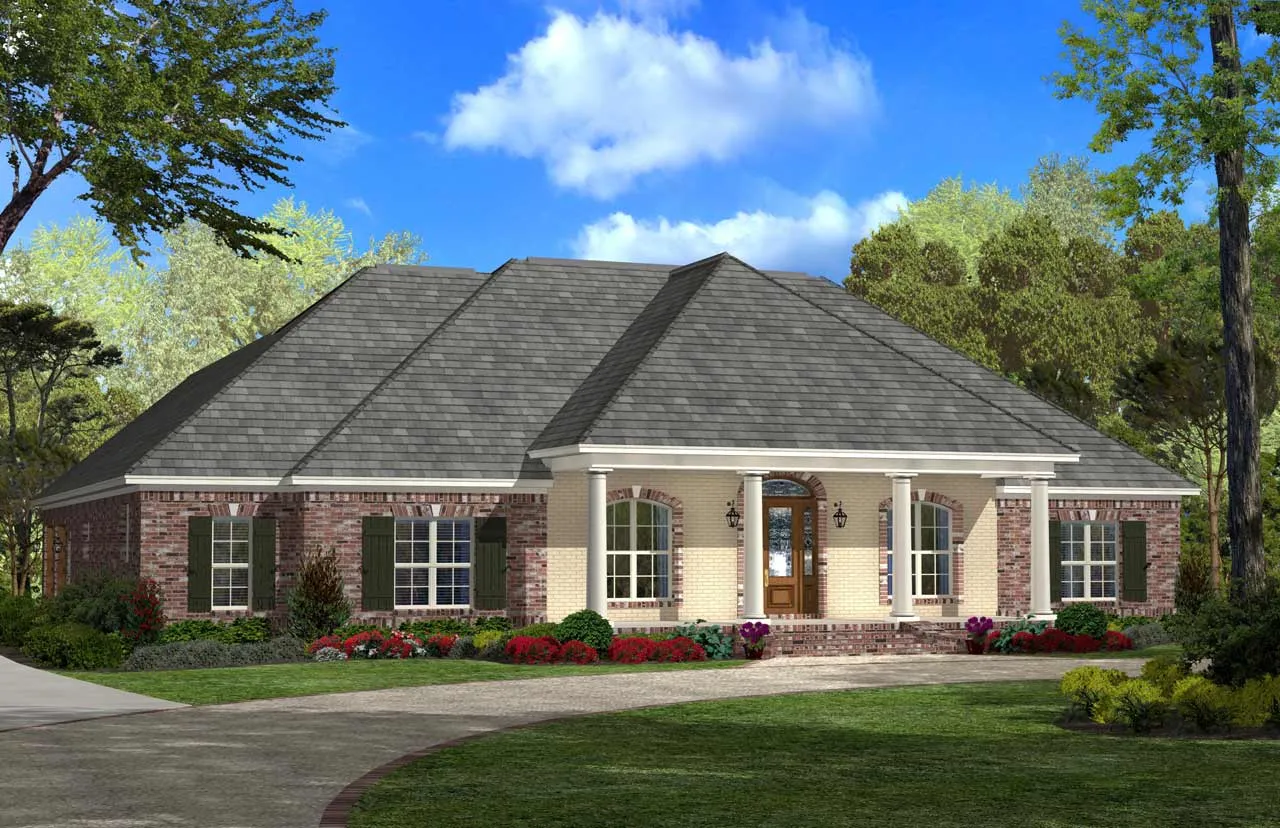House plans with Nook / Breakfast
- 2 Stories
- 3 Beds
- 2 - 1/2 Bath
- 3 Garages
- 3315 Sq.ft
- 2 Stories
- 4 Beds
- 3 Bath
- 3 Garages
- 3349 Sq.ft
- 1 Stories
- 3 Beds
- 2 Bath
- 3 Garages
- 2381 Sq.ft
- 1 Stories
- 3 Beds
- 2 - 1/2 Bath
- 2 Garages
- 1800 Sq.ft
- 2 Stories
- 5 Beds
- 4 Bath
- 2 Garages
- 3820 Sq.ft
- 1 Stories
- 4 Beds
- 2 - 1/2 Bath
- 2 Garages
- 3401 Sq.ft
- 1 Stories
- 3 Beds
- 2 Bath
- 3 Garages
- 2784 Sq.ft
- 1 Stories
- 4 Beds
- 3 Bath
- 2 Garages
- 2646 Sq.ft
- 2 Stories
- 3 Beds
- 2 - 1/2 Bath
- 3 Garages
- 2847 Sq.ft
- 2 Stories
- 5 Beds
- 6 - 1/2 Bath
- 3 Garages
- 7918 Sq.ft
- 1 Stories
- 3 Beds
- 2 Bath
- 2 Garages
- 1750 Sq.ft
- 1 Stories
- 4 Beds
- 2 - 1/2 Bath
- 2 Garages
- 2506 Sq.ft
- 1 Stories
- 4 Beds
- 2 - 1/2 Bath
- 2 Garages
- 2900 Sq.ft
- 2 Stories
- 4 Beds
- 2 - 1/2 Bath
- 2254 Sq.ft
- 1 Stories
- 4 Beds
- 3 - 1/2 Bath
- 3 Garages
- 4810 Sq.ft
- 2 Stories
- 4 Beds
- 3 Bath
- 2 Garages
- 2964 Sq.ft
- 1 Stories
- 3 Beds
- 2 - 1/2 Bath
- 3 Garages
- 2707 Sq.ft
- 1 Stories
- 3 Beds
- 2 - 1/2 Bath
- 2 Garages
- 2148 Sq.ft




















