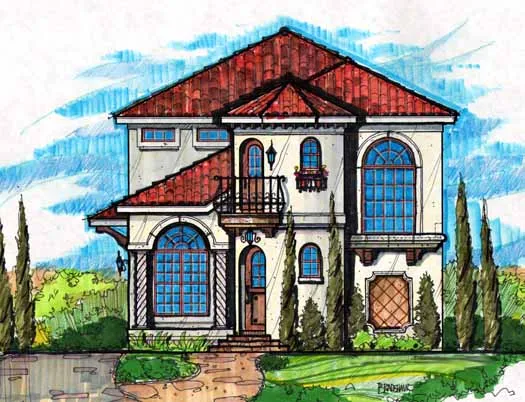House plans with Nook / Breakfast
- 1 Stories
- 4 Beds
- 3 Bath
- 3 Garages
- 2788 Sq.ft
- 1 Stories
- 1 Beds
- 1 - 1/2 Bath
- 3 Garages
- 3365 Sq.ft
- 2 Stories
- 4 Beds
- 4 - 1/2 Bath
- 3 Garages
- 3427 Sq.ft
- 2 Stories
- 4 Beds
- 2 - 1/2 Bath
- 3 Garages
- 4310 Sq.ft
- 1 Stories
- 5 Beds
- 5 - 1/2 Bath
- 3 Garages
- 6095 Sq.ft
- 2 Stories
- 4 Beds
- 3 Bath
- 2 Garages
- 2551 Sq.ft
- 2 Stories
- 4 Beds
- 6 - 1/2 Bath
- 3 Garages
- 5962 Sq.ft
- 1 Stories
- 1 Beds
- 1 - 1/2 Bath
- 3 Garages
- 1850 Sq.ft
- 1 Stories
- 3 Beds
- 2 Bath
- 3 Garages
- 2036 Sq.ft
- 1 Stories
- 3 Beds
- 2 Bath
- 3 Garages
- 2036 Sq.ft
- 2 Stories
- 4 Beds
- 2 - 1/2 Bath
- 3 Garages
- 2642 Sq.ft
- 2 Stories
- 4 Beds
- 2 - 1/2 Bath
- 3 Garages
- 2950 Sq.ft
- 2 Stories
- 4 Beds
- 2 - 1/2 Bath
- 3 Garages
- 3217 Sq.ft
- 2 Stories
- 3 Beds
- 2 - 1/2 Bath
- 3 Garages
- 2532 Sq.ft
- 2 Stories
- 4 Beds
- 2 - 1/2 Bath
- 3 Garages
- 2740 Sq.ft
- 2 Stories
- 4 Beds
- 2 - 1/2 Bath
- 3 Garages
- 2740 Sq.ft
- 2 Stories
- 4 Beds
- 3 Bath
- 3 Garages
- 2861 Sq.ft
- 2 Stories
- 4 Beds
- 3 Bath
- 3 Garages
- 2861 Sq.ft




















