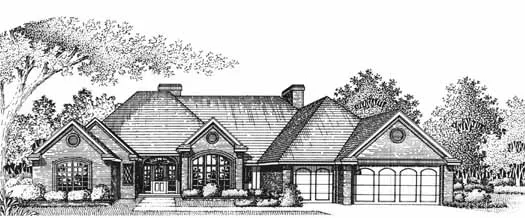House plans with Nook / Breakfast
- 2 Stories
- 4 Beds
- 3 - 1/2 Bath
- 3 Garages
- 2947 Sq.ft
- 1 Stories
- 3 Beds
- 2 Bath
- 2 Garages
- 1691 Sq.ft
- 1 Stories
- 3 Beds
- 2 Bath
- 2 Garages
- 1737 Sq.ft
- 1 Stories
- 3 Beds
- 2 Bath
- 2 Garages
- 1866 Sq.ft
- 1 Stories
- 4 Beds
- 2 Bath
- 2 Garages
- 1907 Sq.ft
- 1 Stories
- 3 Beds
- 2 Bath
- 2 Garages
- 1958 Sq.ft
- 1 Stories
- 4 Beds
- 2 Bath
- 2 Garages
- 1976 Sq.ft
- 2 Stories
- 4 Beds
- 2 - 1/2 Bath
- 3 Garages
- 4034 Sq.ft
- 1 Stories
- 4 Beds
- 2 - 1/2 Bath
- 3 Garages
- 4040 Sq.ft
- 1 Stories
- 4 Beds
- 3 - 1/2 Bath
- 3 Garages
- 4174 Sq.ft
- 2 Stories
- 4 Beds
- 3 - 1/2 Bath
- 3 Garages
- 4278 Sq.ft
- 2 Stories
- 4 Beds
- 4 - 1/2 Bath
- 3 Garages
- 4587 Sq.ft
- 2 Stories
- 4 Beds
- 4 - 1/2 Bath
- 3 Garages
- 4742 Sq.ft
- 2 Stories
- 4 Beds
- 3 - 1/2 Bath
- 3 Garages
- 5095 Sq.ft
- 2 Stories
- 4 Beds
- 3 - 1/2 Bath
- 3 Garages
- 6678 Sq.ft
- 1 Stories
- 4 Beds
- 3 - 1/2 Bath
- 3 Garages
- 3223 Sq.ft
- 2 Stories
- 4 Beds
- 3 - 1/2 Bath
- 2 Garages
- 3246 Sq.ft
- 1 Stories
- 4 Beds
- 3 Bath
- 3 Garages
- 3254 Sq.ft




















