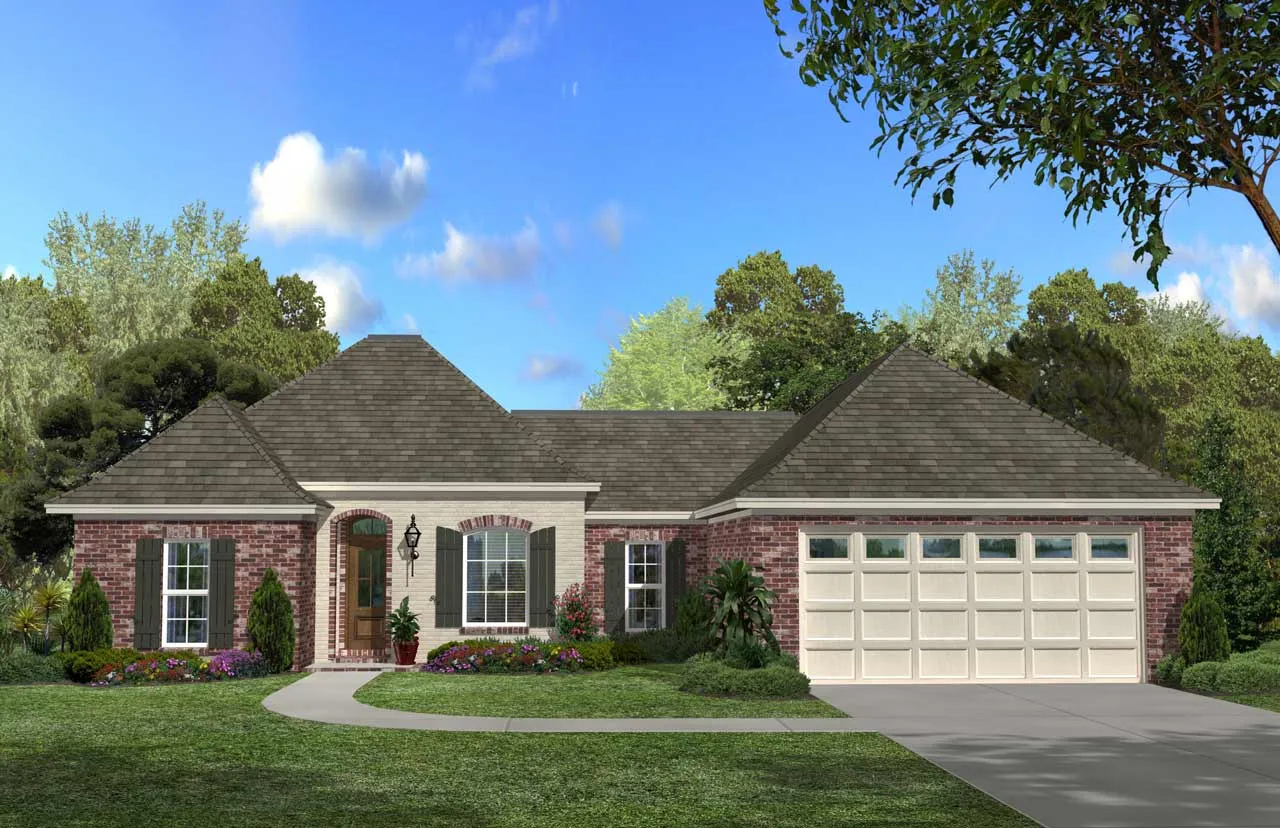House plans with Eating Bar
Plan # 106-522
Specification
- 2 Stories
- 6 Beds
- 6 - 1/2 Bath
- 2 Garages
- 5846 Sq.ft
Plan # 63-656
Specification
- 2 Stories
- 5 Beds
- 6 - 1/2 Bath
- 3 Garages
- 6376 Sq.ft
Plan # 106-531
Specification
- 2 Stories
- 5 Beds
- 6 - 1/2 Bath
- 2 Garages
- 6437 Sq.ft
Plan # 12-1434
Specification
- 1 Stories
- 4 Beds
- 4 - 1/2 Bath
- 3 Garages
- 6554 Sq.ft
Plan # 82-111
Specification
- 2 Stories
- 5 Beds
- 4 - 1/2 Bath
- 3 Garages
- 6812 Sq.ft
Plan # 63-691
Specification
- 2 Stories
- 6 Beds
- 5 - 1/2 Bath
- 4 Garages
- 8368 Sq.ft
Plan # 77-260
Specification
- 1 Stories
- 2 Beds
- 1 Bath
- 2 Garages
- 801 Sq.ft
Plan # 30-440
Specification
- 1 Stories
- 1 Beds
- 1 - 1/2 Bath
- 902 Sq.ft
Plan # 11-332
Specification
- 1 Stories
- 2 Beds
- 2 Bath
- 2 Garages
- 960 Sq.ft
Plan # 50-441
Specification
- 1 Stories
- 2 Beds
- 2 Bath
- 1252 Sq.ft
Plan # 12-676
Specification
- 1 Stories
- 2 Beds
- 2 Bath
- 2 Garages
- 1287 Sq.ft
Plan # 35-419
Specification
- 1 Stories
- 3 Beds
- 2 Bath
- 1292 Sq.ft
Plan # 32-139
Specification
- 1 Stories
- 2 Beds
- 1 Bath
- 2 Garages
- 1378 Sq.ft
Plan # 64-164
Specification
- 1 Stories
- 3 Beds
- 2 Bath
- 1381 Sq.ft
Plan # 52-603
Specification
- 1 Stories
- 2 Beds
- 1 - 1/2 Bath
- 1 Garages
- 1389 Sq.ft
Plan # 11-266
Specification
- 1 Stories
- 2 Beds
- 2 Bath
- 2 Garages
- 1425 Sq.ft
Plan # 43-113
Specification
- 2 Stories
- 4 Beds
- 2 Bath
- 1 Garages
- 1500 Sq.ft
Plan # 50-294
Specification
- 1 Stories
- 3 Beds
- 2 Bath
- 2 Garages
- 1500 Sq.ft



















