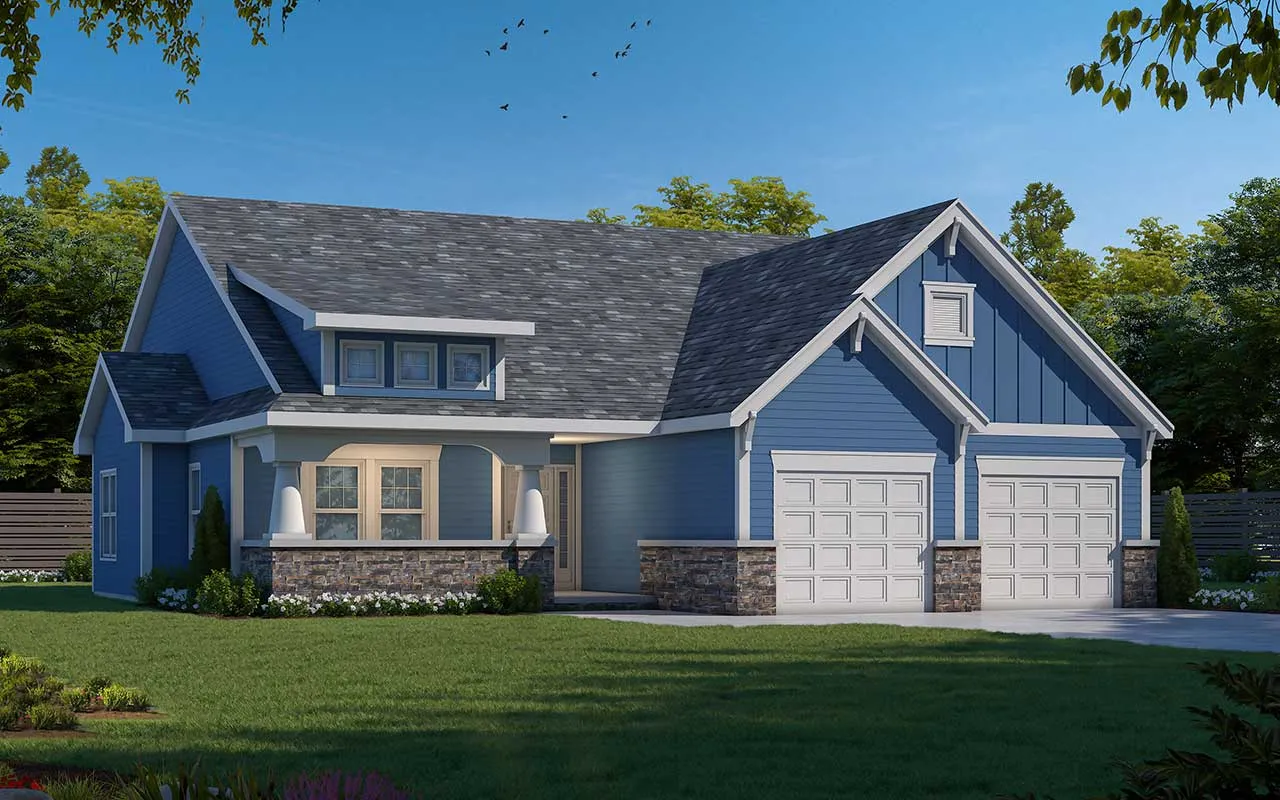House plans with Eating Bar
Plan # 77-265
Specification
- 1 Stories
- 3 Beds
- 2 Bath
- 2 Garages
- 1591 Sq.ft
Plan # 38-108
Specification
- 1 Stories
- 3 Beds
- 2 Bath
- 1599 Sq.ft
Plan # 39-109
Specification
- 1 Stories
- 1 Beds
- 1 Bath
- 1600 Sq.ft
Plan # 49-127
Specification
- 1 Stories
- 3 Beds
- 2 Bath
- 1640 Sq.ft
Plan # 104-343
Specification
- 2 Stories
- 2 Beds
- 2 - 1/2 Bath
- 2 Garages
- 1649 Sq.ft
Plan # 104-184
Specification
- 1 Stories
- 3 Beds
- 2 Bath
- 3 Garages
- 1701 Sq.ft
Plan # 103-345
Specification
- 1 Stories
- 3 Beds
- 2 Bath
- 1711 Sq.ft
Plan # 74-886
Specification
- 1 Stories
- 3 Beds
- 2 - 1/2 Bath
- 2 Garages
- 1744 Sq.ft
Plan # 50-500
Specification
- 1 Stories
- 3 Beds
- 2 - 1/2 Bath
- 3 Garages
- 1797 Sq.ft
Plan # 103-294
Specification
- 1 Stories
- 3 Beds
- 2 Bath
- 1800 Sq.ft
Plan # 52-540
Specification
- 1 Stories
- 3 Beds
- 2 Bath
- 3 Garages
- 1824 Sq.ft
Plan # 7-1277
Specification
- 1 Stories
- 2 Beds
- 2 Bath
- 2 Garages
- 1827 Sq.ft
Plan # 12-849
Specification
- 2 Stories
- 3 Beds
- 2 - 1/2 Bath
- 2 Garages
- 1834 Sq.ft
Plan # 50-378
Specification
- 1 Stories
- 4 Beds
- 2 Bath
- 2 Garages
- 1889 Sq.ft
Plan # 10-1341
Specification
- 1 Stories
- 3 Beds
- 2 Bath
- 2 Garages
- 1905 Sq.ft
Plan # 50-333
Specification
- 1 Stories
- 3 Beds
- 2 Bath
- 2 Garages
- 1945 Sq.ft
Plan # 61-145
Specification
- 2 Stories
- 3 Beds
- 2 - 1/2 Bath
- 2 Garages
- 1952 Sq.ft
Plan # 5-275
Specification
- 2 Stories
- 3 Beds
- 2 Bath
- 2 Garages
- 1969 Sq.ft



















