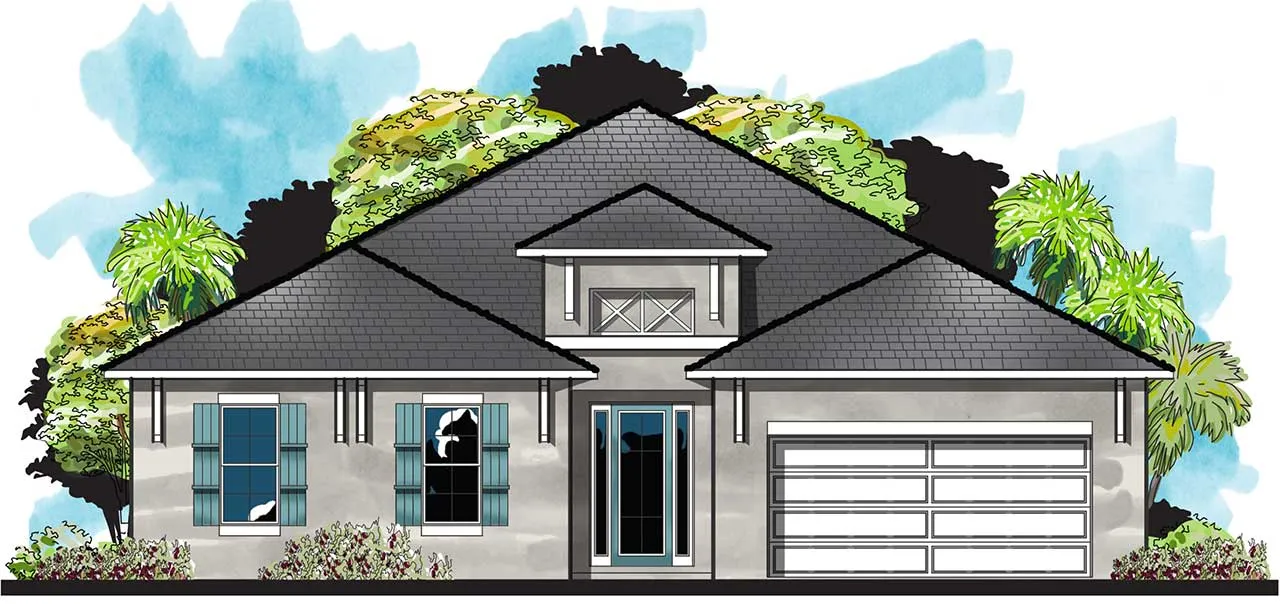House plans with Eating Bar
Plan # 73-247
Specification
- 1 Stories
- 3 Beds
- 2 Bath
- 2 Garages
- 2090 Sq.ft
Plan # 43-159
Specification
- 2 Stories
- 4 Beds
- 2 - 1/2 Bath
- 2 Garages
- 2091 Sq.ft
Plan # 59-137
Specification
- 1 Stories
- 3 Beds
- 2 Bath
- 2 Garages
- 2092 Sq.ft
Plan # 6-434
Specification
- 2 Stories
- 3 Beds
- 3 Bath
- 2 Garages
- 2093 Sq.ft
Plan # 35-370
Specification
- 1 Stories
- 3 Beds
- 2 - 1/2 Bath
- 2 Garages
- 2094 Sq.ft
Plan # 27-125
Specification
- 1 Stories
- 3 Beds
- 2 Bath
- 2 Garages
- 2095 Sq.ft
Plan # 74-655
Specification
- 2 Stories
- 4 Beds
- 2 - 1/2 Bath
- 2 Garages
- 2095 Sq.ft
Plan # 6-1782
Specification
- 1 Stories
- 3 Beds
- 2 Bath
- 3 Garages
- 2096 Sq.ft
Plan # 57-213
Specification
- 1 Stories
- 3 Beds
- 2 Bath
- 2 Garages
- 2096 Sq.ft
Plan # 24-131
Specification
- 1 Stories
- 2 Beds
- 2 - 1/2 Bath
- 2 Garages
- 2097 Sq.ft
Plan # 33-140
Specification
- 2 Stories
- 3 Beds
- 2 - 1/2 Bath
- 2 Garages
- 2098 Sq.ft
Plan # 6-858
Specification
- 1 Stories
- 3 Beds
- 2 Bath
- 2 Garages
- 2099 Sq.ft
Plan # 6-859
Specification
- 1 Stories
- 3 Beds
- 2 Bath
- 2 Garages
- 2099 Sq.ft
Plan # 103-205
Specification
- 1 Stories
- 4 Beds
- 2 - 1/2 Bath
- 2 Garages
- 2099 Sq.ft
Plan # 7-704
Specification
- 2 Stories
- 4 Beds
- 2 - 1/2 Bath
- 3 Garages
- 2100 Sq.ft
Plan # 8-784
Specification
- 1 Stories
- 4 Beds
- 2 - 1/2 Bath
- 3 Garages
- 2100 Sq.ft
Plan # 73-147
Specification
- 2 Stories
- 4 Beds
- 2 - 1/2 Bath
- 2 Garages
- 2100 Sq.ft
Plan # 88-220
Specification
- 2 Stories
- 4 Beds
- 2 - 1/2 Bath
- 3 Garages
- 2100 Sq.ft



















