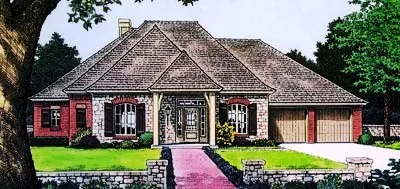House plans with Eating Bar
Plan # 77-719
Specification
- 1 Stories
- 3 Beds
- 2 Bath
- 2 Garages
- 2100 Sq.ft
Plan # 74-654
Specification
- 2 Stories
- 4 Beds
- 2 - 1/2 Bath
- 2 Garages
- 2100 Sq.ft
Plan # 7-1188
Specification
- 1 Stories
- 3 Beds
- 2 Bath
- 2 Garages
- 2101 Sq.ft
Plan # 6-869
Specification
- 1 Stories
- 3 Beds
- 2 Bath
- 2 Garages
- 2102 Sq.ft
Plan # 8-696
Specification
- 1 Stories
- 3 Beds
- 2 - 1/2 Bath
- 2 Garages
- 2102 Sq.ft
Plan # 75-101
Specification
- 1 Stories
- 3 Beds
- 2 Bath
- 2 Garages
- 2102 Sq.ft
Plan # 17-336
Specification
- 2 Stories
- 3 Beds
- 2 - 1/2 Bath
- 2 Garages
- 2103 Sq.ft
Plan # 5-924
Specification
- 1 Stories
- 3 Beds
- 2 Bath
- 2 Garages
- 2104 Sq.ft
Plan # 71-275
Specification
- 1 Stories
- 4 Beds
- 2 Bath
- 2 Garages
- 2104 Sq.ft
Plan # 74-895
Specification
- 1 Stories
- 3 Beds
- 2 - 1/2 Bath
- 2 Garages
- 2104 Sq.ft
Plan # 17-299
Specification
- 1 Stories
- 3 Beds
- 2 Bath
- 2 Garages
- 2105 Sq.ft
Plan # 6-566
Specification
- 2 Stories
- 3 Beds
- 2 Bath
- 2 Garages
- 2105 Sq.ft
Plan # 6-866
Specification
- 1 Stories
- 3 Beds
- 2 Bath
- 2 Garages
- 2105 Sq.ft
Plan # 43-162
Specification
- 2 Stories
- 3 Beds
- 3 Bath
- 2105 Sq.ft
Plan # 88-223
Specification
- 2 Stories
- 3 Beds
- 2 - 1/2 Bath
- 3 Garages
- 2105 Sq.ft
Plan # 1-249
Specification
- 2 Stories
- 3 Beds
- 2 - 1/2 Bath
- 2 Garages
- 2106 Sq.ft
Plan # 7-398
Specification
- 2 Stories
- 4 Beds
- 2 - 1/2 Bath
- 2 Garages
- 2106 Sq.ft
Plan # 8-698
Specification
- 1 Stories
- 3 Beds
- 2 Bath
- 3 Garages
- 2106 Sq.ft



















