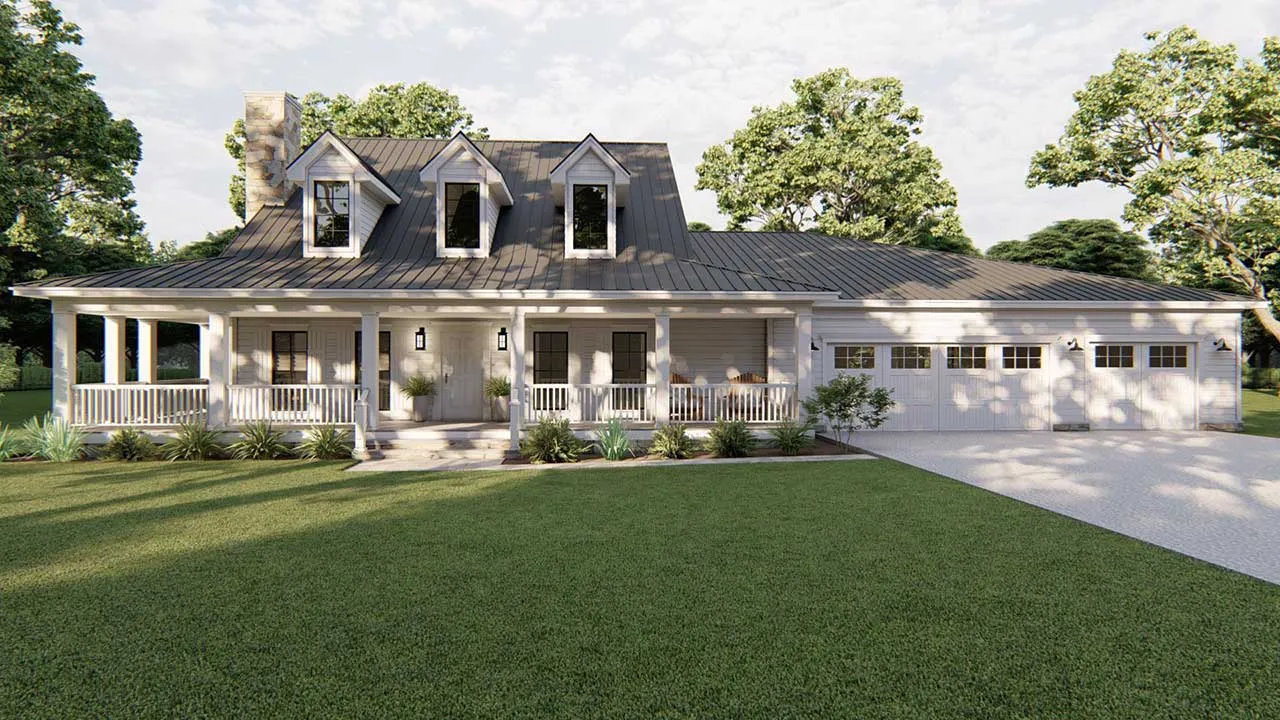House plans with Eating Bar
Plan # 19-750
Specification
- 3 Stories
- 4 Beds
- 3 Bath
- 2 Garages
- 2791 Sq.ft
Plan # 66-102
Specification
- 1 Stories
- 3 Beds
- 2 - 1/2 Bath
- 2 Garages
- 2806 Sq.ft
Plan # 98-119
Specification
- 1 Stories
- 3 Beds
- 3 - 1/2 Bath
- 3 Garages
- 2818 Sq.ft
Plan # 116-105
Specification
- 1 Stories
- 3 Beds
- 2 - 1/2 Bath
- 2 Garages
- 2842 Sq.ft
Plan # 85-1088
Specification
- 2 Stories
- 4 Beds
- 3 - 1/2 Bath
- 3 Garages
- 2867 Sq.ft
Plan # 85-188
Specification
- 2 Stories
- 5 Beds
- 4 Bath
- 2 Garages
- 2885 Sq.ft
Plan # 7-1289
Specification
- 2 Stories
- 4 Beds
- 2 - 1/2 Bath
- 3 Garages
- 2904 Sq.ft
Plan # 12-850
Specification
- 2 Stories
- 4 Beds
- 2 - 1/2 Bath
- 2 Garages
- 2918 Sq.ft
Plan # 74-583
Specification
- 2 Stories
- 4 Beds
- 2 - 1/2 Bath
- 2 Garages
- 2923 Sq.ft
Plan # 17-1010
Specification
- 1 Stories
- 4 Beds
- 3 Bath
- 2 Garages
- 2928 Sq.ft
Plan # 55-196
Specification
- 1 Stories
- 3 Beds
- 1 - 1/2 Bath
- 3 Garages
- 2951 Sq.ft
Plan # 4-258
Specification
- 2 Stories
- 4 Beds
- 4 Bath
- 3 Garages
- 2953 Sq.ft
Plan # 85-679
Specification
- 2 Stories
- 5 Beds
- 4 - 1/2 Bath
- 3 Garages
- 2953 Sq.ft
Plan # 48-140
Specification
- 2 Stories
- 4 Beds
- 3 - 1/2 Bath
- 2 Garages
- 2968 Sq.ft
Plan # 24-185
Specification
- 2 Stories
- 3 Beds
- 2 Bath
- 3 Garages
- 2979 Sq.ft
Plan # 12-1663
Specification
- 1 Stories
- 3 Beds
- 3 Bath
- 3 Garages
- 3005 Sq.ft
Plan # 88-955
Specification
- 2 Stories
- 3 Beds
- 3 - 1/2 Bath
- 2 Garages
- 3020 Sq.ft
Plan # 33-162
Specification
- 1 Stories
- 4 Beds
- 3 - 1/2 Bath
- 2 Garages
- 3051 Sq.ft



















