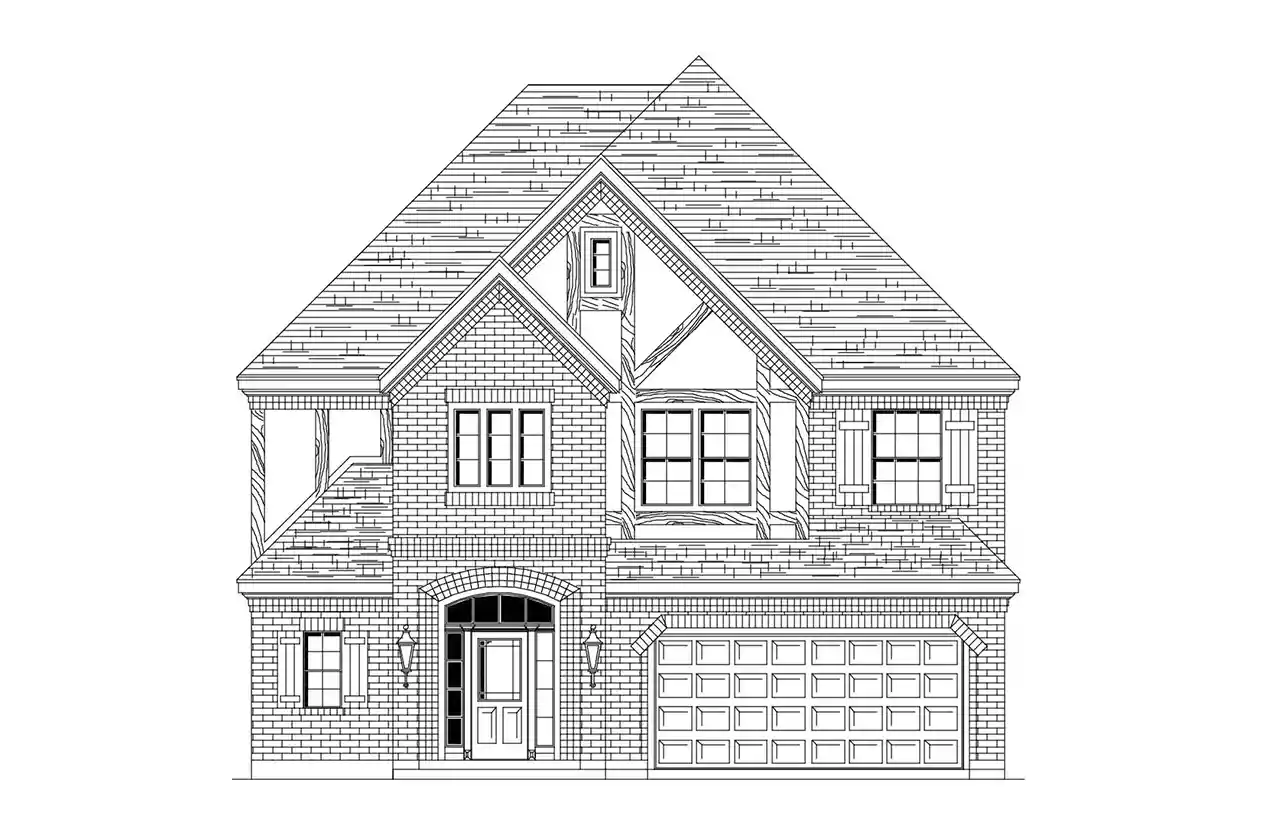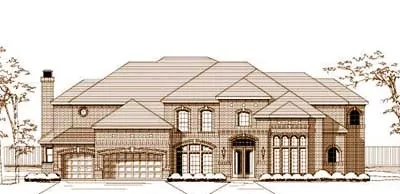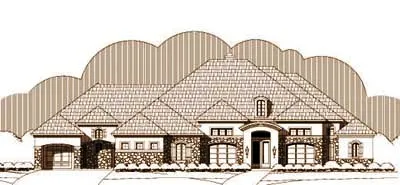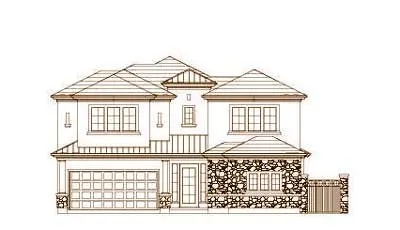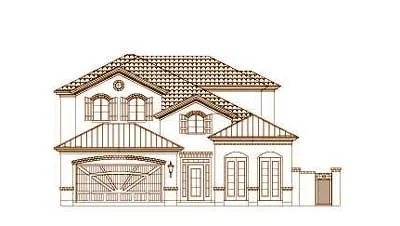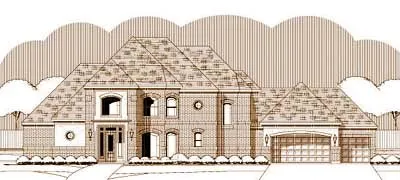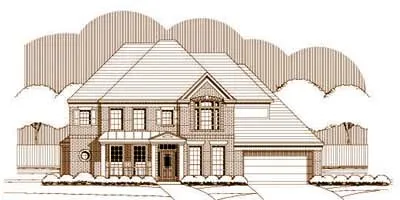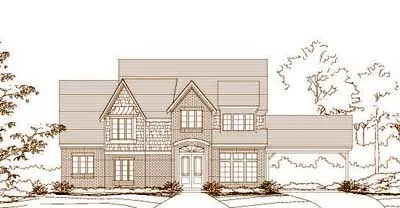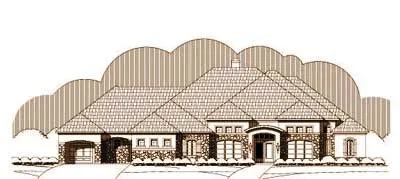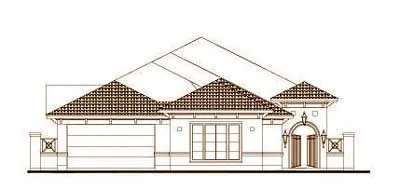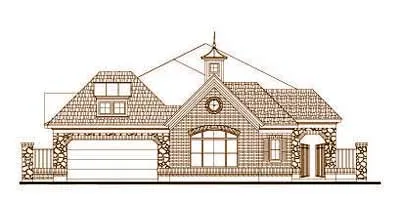House plans with Island
- 2 Stories
- 3 Beds
- 2 - 1/2 Bath
- 2 Garages
- 3070 Sq.ft
- 2 Stories
- 4 Beds
- 3 Bath
- 3 Garages
- 4476 Sq.ft
- 2 Stories
- 4 Beds
- 3 - 1/2 Bath
- 3 Garages
- 5363 Sq.ft
- 2 Stories
- 5 Beds
- 5 - 1/2 Bath
- 3 Garages
- 6024 Sq.ft
- 1 Stories
- 4 Beds
- 3 - 1/2 Bath
- 3 Garages
- 3818 Sq.ft
- 2 Stories
- 3 Beds
- 2 - 1/2 Bath
- 2 Garages
- 2754 Sq.ft
- 2 Stories
- 4 Beds
- 3 - 1/2 Bath
- 2 Garages
- 3234 Sq.ft
- 2 Stories
- 4 Beds
- 3 - 1/2 Bath
- 2 Garages
- 3234 Sq.ft
- 2 Stories
- 3 Beds
- 3 - 1/2 Bath
- 2 Garages
- 3444 Sq.ft
- 2 Stories
- 4 Beds
- 3 - 1/2 Bath
- 3 Garages
- 3983 Sq.ft
- 2 Stories
- 4 Beds
- 3 - 1/2 Bath
- 3 Garages
- 3395 Sq.ft
- 2 Stories
- 5 Beds
- 3 - 1/2 Bath
- 4504 Sq.ft
- 2 Stories
- 4 Beds
- 3 - 1/2 Bath
- 3918 Sq.ft
- 1 Stories
- 3 Beds
- 3 - 1/2 Bath
- 3 Garages
- 3719 Sq.ft
- 2 Stories
- 3 Beds
- 3 - 1/2 Bath
- 3 Garages
- 4505 Sq.ft
- 2 Stories
- 7 Beds
- 6 - 1/2 Bath
- 5 Garages
- 7943 Sq.ft
- 1 Stories
- 3 Beds
- 2 - 1/2 Bath
- 3 Garages
- 2699 Sq.ft
- 1 Stories
- 3 Beds
- 2 - 1/2 Bath
- 3 Garages
- 2807 Sq.ft
