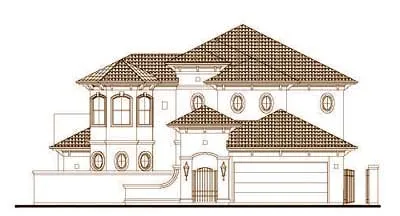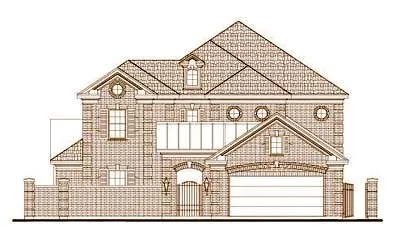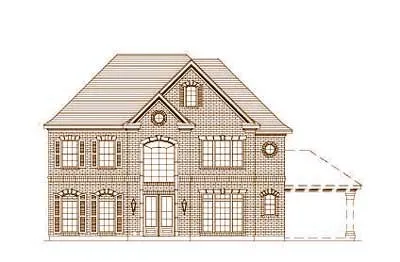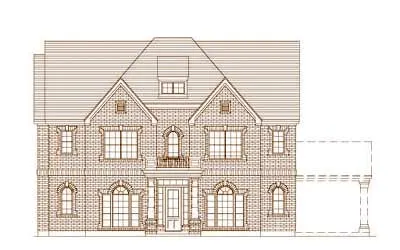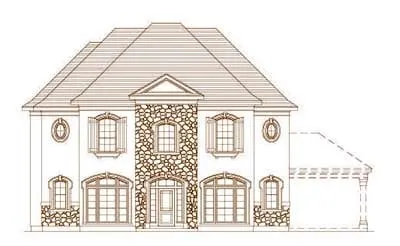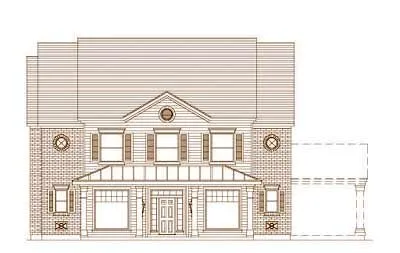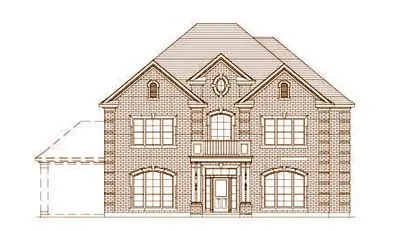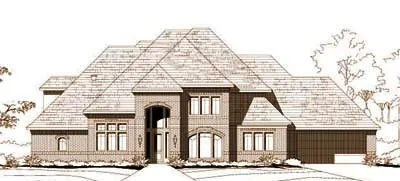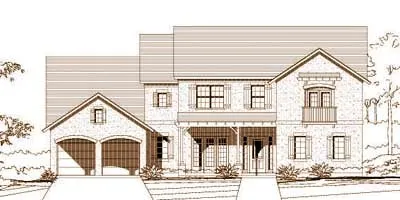House plans with Island
- 2 Stories
- 4 Beds
- 3 - 1/2 Bath
- 3 Garages
- 3518 Sq.ft
- 2 Stories
- 4 Beds
- 3 - 1/2 Bath
- 3 Garages
- 3510 Sq.ft
- 2 Stories
- 4 Beds
- 3 - 1/2 Bath
- 3 Garages
- 3708 Sq.ft
- 2 Stories
- 5 Beds
- 3 - 1/2 Bath
- 3907 Sq.ft
- 2 Stories
- 4 Beds
- 3 - 1/2 Bath
- 3967 Sq.ft
- 2 Stories
- 4 Beds
- 3 - 1/2 Bath
- 3967 Sq.ft
- 2 Stories
- 4 Beds
- 3 - 1/2 Bath
- 3967 Sq.ft
- 2 Stories
- 5 Beds
- 3 - 1/2 Bath
- 3745 Sq.ft
- 2 Stories
- 5 Beds
- 3 - 1/2 Bath
- 3601 Sq.ft
- 2 Stories
- 5 Beds
- 3 - 1/2 Bath
- 3770 Sq.ft
- 2 Stories
- 5 Beds
- 3 - 1/2 Bath
- 4329 Sq.ft
- 2 Stories
- 4 Beds
- 3 - 1/2 Bath
- 3 Garages
- 4825 Sq.ft
- 2 Stories
- 5 Beds
- 7 - 1/2 Bath
- 5 Garages
- 8129 Sq.ft
- 2 Stories
- 5 Beds
- 4 - 1/2 Bath
- 3 Garages
- 4281 Sq.ft
- 1 Stories
- 4 Beds
- 3 Bath
- 4 Garages
- 3419 Sq.ft
- 2 Stories
- 4 Beds
- 3 - 1/2 Bath
- 3 Garages
- 4824 Sq.ft
- 2 Stories
- 4 Beds
- 3 - 1/2 Bath
- 3 Garages
- 3820 Sq.ft
- 2 Stories
- 4 Beds
- 3 - 1/2 Bath
- 3 Garages
- 4080 Sq.ft
