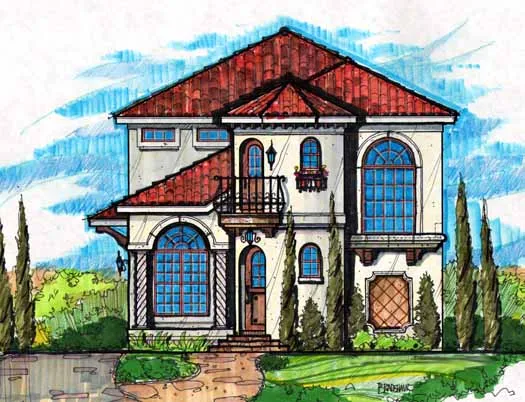House plans with Walk-in Pantry
Plan # 115-142
Specification
- 1 Stories
- 4 Beds
- 4 - 1/2 Bath
- 3 Garages
- 2517 Sq.ft
Plan # 41-923
Specification
- 1 Stories
- 4 Beds
- 2 - 1/2 Bath
- 3 Garages
- 2530 Sq.ft
Plan # 20-151
Specification
- 2 Stories
- 4 Beds
- 3 Bath
- 3 Garages
- 2531 Sq.ft
Plan # 33-282
Specification
- 1 Stories
- 4 Beds
- 2 Bath
- 2 Garages
- 2533 Sq.ft
Plan # 33-453
Specification
- 1 Stories
- 3 Beds
- 2 - 1/2 Bath
- 2 Garages
- 2535 Sq.ft
Plan # 56-188
Specification
- 1 Stories
- 4 Beds
- 2 - 1/2 Bath
- 4 Garages
- 2535 Sq.ft
Plan # 17-235
Specification
- 2 Stories
- 4 Beds
- 3 - 1/2 Bath
- 3 Garages
- 2540 Sq.ft
Plan # 20-122
Specification
- 1 Stories
- 3 Beds
- 2 - 1/2 Bath
- 2 Garages
- 2540 Sq.ft
Plan # 28-178
Specification
- 2 Stories
- 4 Beds
- 3 Bath
- 2 Garages
- 2551 Sq.ft
Plan # 121-110
Specification
- 2 Stories
- 4 Beds
- 3 Bath
- 2 Garages
- 2556 Sq.ft
Plan # 33-264
Specification
- 1 Stories
- 4 Beds
- 3 Bath
- 2 Garages
- 2557 Sq.ft
Plan # 53-271
Specification
- 1 Stories
- 2 Beds
- 2 - 1/2 Bath
- 3 Garages
- 2560 Sq.ft
Plan # 17-912
Specification
- 2 Stories
- 3 Beds
- 2 - 1/2 Bath
- 3 Garages
- 2579 Sq.ft
Plan # 6-1509
Specification
- 2 Stories
- 4 Beds
- 3 Bath
- 2 Garages
- 2584 Sq.ft
Plan # 103-138
Specification
- 1 Stories
- 4 Beds
- 2 - 1/2 Bath
- 3 Garages
- 2586 Sq.ft
Plan # 21-1017
Specification
- 2 Stories
- 4 Beds
- 3 - 1/2 Bath
- 3 Garages
- 2590 Sq.ft
Plan # 39-188
Specification
- 2 Stories
- 4 Beds
- 2 - 1/2 Bath
- 2 Garages
- 2592 Sq.ft
Plan # 42-109
Specification
- 1 Stories
- 3 Beds
- 2 - 1/2 Bath
- 2 Garages
- 2596 Sq.ft



















