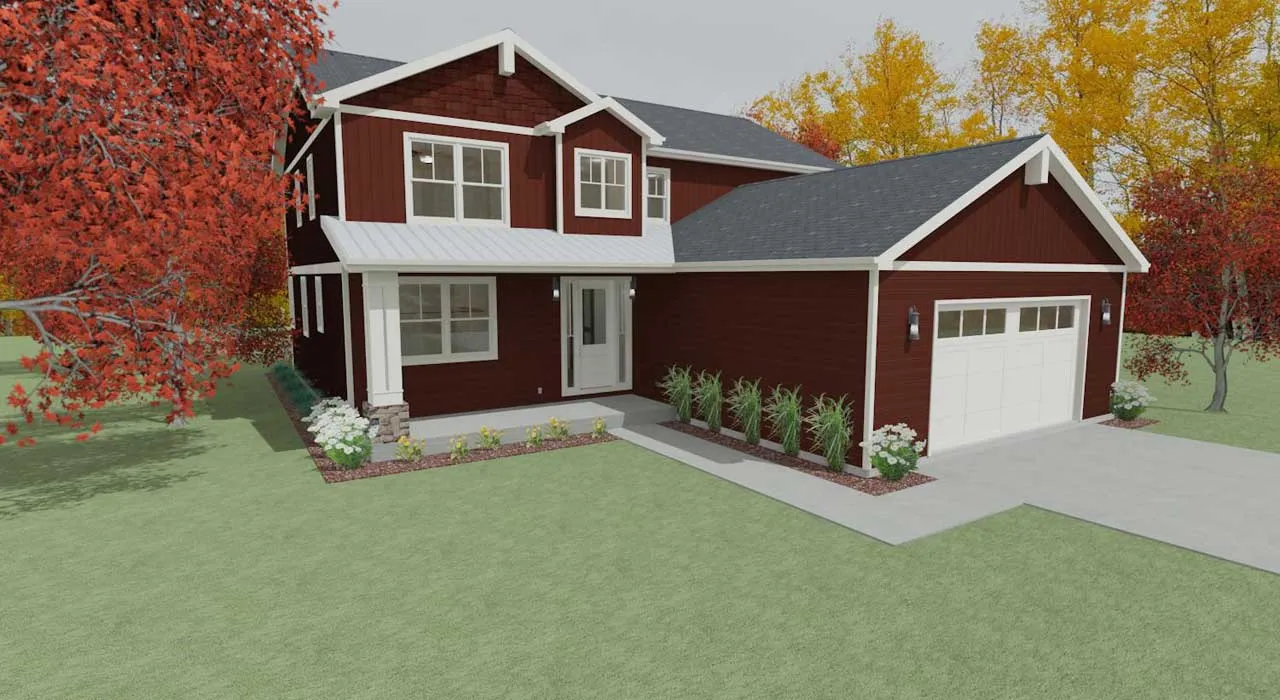House plans with Walk-in Pantry
Plan # 14-183
Specification
- 2 Stories
- 4 Beds
- 4 Bath
- 2 Garages
- 2599 Sq.ft
Plan # 23-506
Specification
- 2 Stories
- 4 Beds
- 2 - 1/2 Bath
- 3 Garages
- 2600 Sq.ft
Plan # 17-485
Specification
- 2 Stories
- 3 Beds
- 3 Bath
- 2 Garages
- 2602 Sq.ft
Plan # 121-152
Specification
- 1 Stories
- 2 Beds
- 2 - 1/2 Bath
- 3 Garages
- 2604 Sq.ft
Plan # 74-965
Specification
- 1 Stories
- 4 Beds
- 3 Bath
- 3 Garages
- 2607 Sq.ft
Plan # 40-570
Specification
- 2 Stories
- 5 Beds
- 3 - 1/2 Bath
- 2 Garages
- 2608 Sq.ft
Plan # 10-1742
Specification
- 2 Stories
- 4 Beds
- 2 - 1/2 Bath
- 2 Garages
- 2610 Sq.ft
Plan # 31-148
Specification
- 1 Stories
- 3 Beds
- 2 - 1/2 Bath
- 3 Garages
- 2616 Sq.ft
Plan # 119-106
Specification
- 2 Stories
- 4 Beds
- 2 - 1/2 Bath
- 2 Garages
- 2618 Sq.ft
Plan # 66-110
Specification
- 2 Stories
- 2 Beds
- 2 - 1/2 Bath
- 2626 Sq.ft
Plan # 40-572
Specification
- 1 Stories
- 3 Beds
- 2 - 1/2 Bath
- 3 Garages
- 2630 Sq.ft
Plan # 12-1773
Specification
- 1 Stories
- 4 Beds
- 2 - 1/2 Bath
- 4 Garages
- 2631 Sq.ft
Plan # 88-323
Specification
- 2 Stories
- 3 Beds
- 2 - 1/2 Bath
- 3 Garages
- 2632 Sq.ft
Plan # 74-737
Specification
- 1 Stories
- 3 Beds
- 3 - 1/2 Bath
- 3 Garages
- 2638 Sq.ft
Plan # 57-104
Specification
- 1 Stories
- 3 Beds
- 2 - 1/2 Bath
- 2 Garages
- 2639 Sq.ft
Plan # 121-139
Specification
- 1 Stories
- 2 Beds
- 2 - 1/2 Bath
- 3 Garages
- 2640 Sq.ft
Plan # 33-413
Specification
- 1 Stories
- 3 Beds
- 2 Bath
- 2 Garages
- 2648 Sq.ft
Plan # 74-985
Specification
- 2 Stories
- 5 Beds
- 3 Bath
- 2 Garages
- 2648 Sq.ft



















