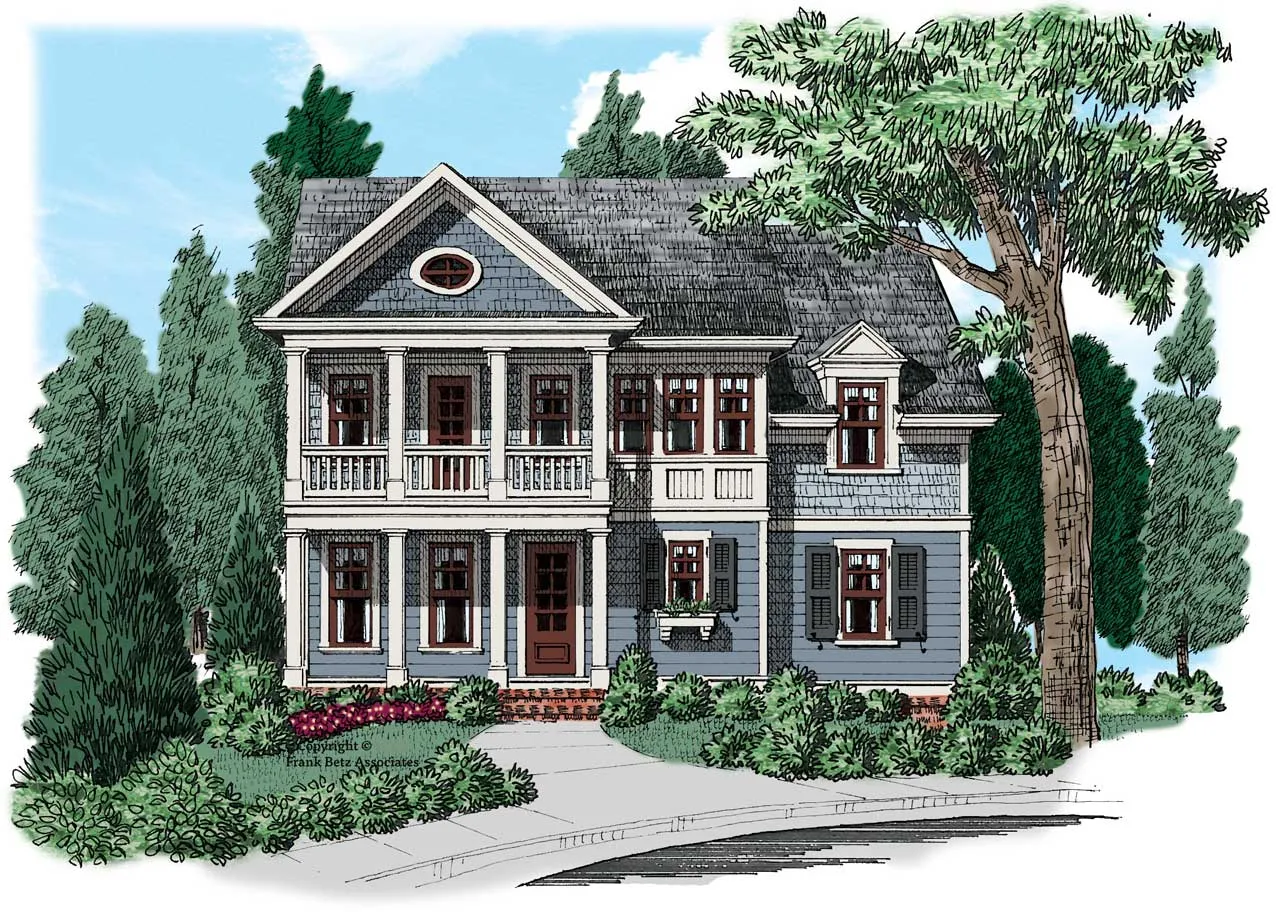House plans with Walk-in Pantry
Plan # 12-1761
Specification
- 1 Stories
- 3 Beds
- 3 Bath
- 2 Garages
- 2663 Sq.ft
Plan # 17-1045
Specification
- 1 Stories
- 4 Beds
- 3 Bath
- 2 Garages
- 2664 Sq.ft
Plan # 88-392
Specification
- 2 Stories
- 3 Beds
- 2 - 1/2 Bath
- 2 Garages
- 2665 Sq.ft
Plan # 81-103
Specification
- 1 Stories
- 3 Beds
- 3 - 1/2 Bath
- 2 Garages
- 2667 Sq.ft
Plan # 57-395
Specification
- 2 Stories
- 5 Beds
- 4 Bath
- 2 Garages
- 2673 Sq.ft
Plan # 7-575
Specification
- 2 Stories
- 3 Beds
- 2 - 1/2 Bath
- 3 Garages
- 2677 Sq.ft
Plan # 21-125
Specification
- 2 Stories
- 4 Beds
- 3 Bath
- 3 Garages
- 2682 Sq.ft
Plan # 103-407
Specification
- 1 Stories
- 4 Beds
- 2 - 1/2 Bath
- 3 Garages
- 2682 Sq.ft
Plan # 12-1739
Specification
- 1 Stories
- 4 Beds
- 3 - 1/2 Bath
- 2 Garages
- 2683 Sq.ft
Plan # 17-350
Specification
- 1 Stories
- 3 Beds
- 2 - 1/2 Bath
- 3 Garages
- 2684 Sq.ft
Plan # 88-398
Specification
- 2 Stories
- 4 Beds
- 3 Bath
- 2 Garages
- 2690 Sq.ft
Plan # 57-372
Specification
- 2 Stories
- 4 Beds
- 4 Bath
- 2 Garages
- 2705 Sq.ft
Plan # 74-572
Specification
- 2 Stories
- 3 Beds
- 2 - 1/2 Bath
- 3 Garages
- 2707 Sq.ft
Plan # 17-1004
Specification
- 1 Stories
- 4 Beds
- 2 - 1/2 Bath
- 3 Garages
- 2708 Sq.ft
Plan # 17-280
Specification
- 1 Stories
- 4 Beds
- 2 - 1/2 Bath
- 3 Garages
- 2714 Sq.ft
Plan # 85-295
Specification
- 2 Stories
- 4 Beds
- 3 Bath
- 2 Garages
- 2718 Sq.ft
Plan # 52-590
Specification
- 2 Stories
- 4 Beds
- 2 - 1/2 Bath
- 3 Garages
- 2723 Sq.ft
Plan # 77-204
Specification
- 2 Stories
- 4 Beds
- 2 - 1/2 Bath
- 2 Garages
- 2727 Sq.ft



















