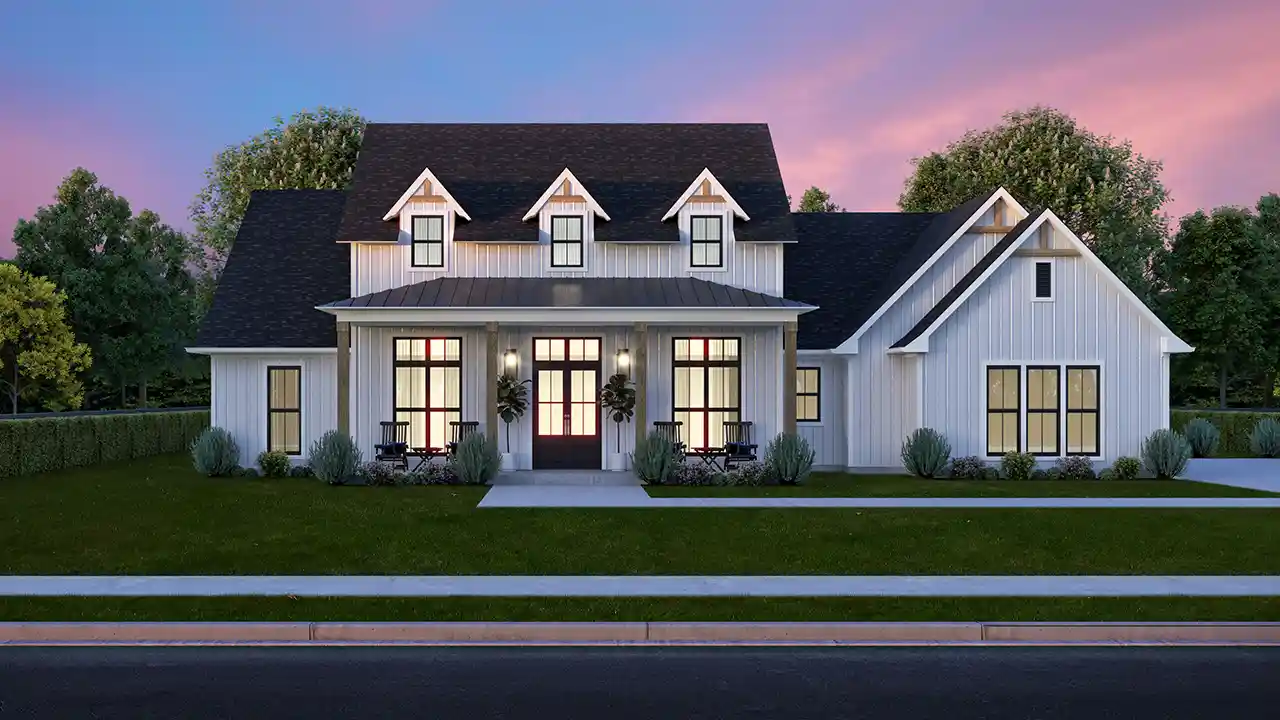House plans with Walk-in Pantry
Plan # 96-131
Specification
- 1 Stories
- 4 Beds
- 3 Bath
- 2 Garages
- 2962 Sq.ft
Plan # 7-1258
Specification
- 2 Stories
- 3 Beds
- 2 - 1/2 Bath
- 3 Garages
- 2964 Sq.ft
Plan # 122-123
Specification
- 1 Stories
- 4 Beds
- 3 - 1/2 Bath
- 2 Garages
- 2966 Sq.ft
Plan # 41-1058
Specification
- 1 Stories
- 4 Beds
- 3 Bath
- 3 Garages
- 2967 Sq.ft
Plan # 88-395
Specification
- 2 Stories
- 4 Beds
- 3 - 1/2 Bath
- 3 Garages
- 2973 Sq.ft
Plan # 106-316
Specification
- 2 Stories
- 3 Beds
- 2 - 1/2 Bath
- 2 Garages
- 2977 Sq.ft
Plan # 106-326
Specification
- 2 Stories
- 4 Beds
- 3 - 1/2 Bath
- 2 Garages
- 2986 Sq.ft
Plan # 74-827
Specification
- 2 Stories
- 4 Beds
- 4 Bath
- 1 Garages
- 2988 Sq.ft
Plan # 106-327
Specification
- 2 Stories
- 4 Beds
- 2 - 1/2 Bath
- 2 Garages
- 2990 Sq.ft
Plan # 1-124
Specification
- 2 Stories
- 4 Beds
- 2 - 1/2 Bath
- 2 Garages
- 2995 Sq.ft
Plan # 53-215
Specification
- 1 Stories
- 3 Beds
- 2 - 1/2 Bath
- 3 Garages
- 2997 Sq.ft
Plan # 17-218
Specification
- 2 Stories
- 3 Beds
- 2 - 1/2 Bath
- 2 Garages
- 2998 Sq.ft
Plan # 111-143
Specification
- 3 Stories
- 4 Beds
- 4 Bath
- 2 Garages
- 3003 Sq.ft
Plan # 17-1141
Specification
- 1 Stories
- 4 Beds
- 3 - 1/2 Bath
- 2 Garages
- 3004 Sq.ft
Plan # 6-1515
Specification
- 2 Stories
- 3 Beds
- 3 Bath
- 2 Garages
- 3005 Sq.ft
Plan # 104-264
Specification
- 2 Stories
- 4 Beds
- 3 - 1/2 Bath
- 3 Garages
- 3005 Sq.ft
Plan # 121-138
Specification
- 1 Stories
- 3 Beds
- 3 Bath
- 3 Garages
- 3008 Sq.ft
Plan # 42-112
Specification
- 1 Stories
- 4 Beds
- 3 - 1/2 Bath
- 2 Garages
- 3010 Sq.ft



















