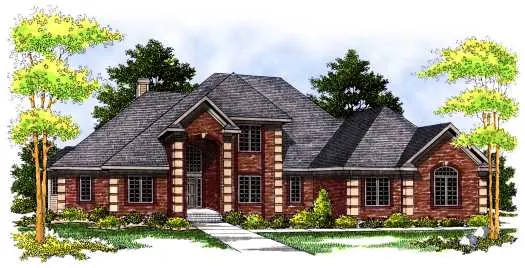House plans with Walk-in Pantry
Plan # 55-206
Specification
- 2 Stories
- 4 Beds
- 2 Bath
- 2 Garages
- 3012 Sq.ft
Plan # 59-211
Specification
- 1 Stories
- 4 Beds
- 3 Bath
- 3 Garages
- 3013 Sq.ft
Plan # 56-266
Specification
- 1 Stories
- 4 Beds
- 3 - 1/2 Bath
- 2 Garages
- 3017 Sq.ft
Plan # 1-269
Specification
- 2 Stories
- 4 Beds
- 3 Bath
- 3 Garages
- 3018 Sq.ft
Plan # 63-120
Specification
- 2 Stories
- 3 Beds
- 3 - 1/2 Bath
- 2 Garages
- 3020 Sq.ft
Plan # 20-188
Specification
- 2 Stories
- 4 Beds
- 3 - 1/2 Bath
- 2 Garages
- 3023 Sq.ft
Plan # 85-428
Specification
- 2 Stories
- 4 Beds
- 3 - 1/2 Bath
- 3 Garages
- 3027 Sq.ft
Plan # 12-1769
Specification
- 2 Stories
- 4 Beds
- 3 - 1/2 Bath
- 2 Garages
- 3033 Sq.ft
Plan # 62-139
Specification
- 1 Stories
- 3 Beds
- 2 - 1/2 Bath
- 2 Garages
- 3041 Sq.ft
Plan # 7-512
Specification
- 2 Stories
- 3 Beds
- 2 - 1/2 Bath
- 3 Garages
- 3043 Sq.ft
Plan # 74-803
Specification
- 1 Stories
- 3 Beds
- 2 - 1/2 Bath
- 3 Garages
- 3044 Sq.ft
Plan # 88-522
Specification
- 2 Stories
- 3 Beds
- 2 - 1/2 Bath
- 2 Garages
- 3045 Sq.ft
Plan # 74-759
Specification
- 2 Stories
- 5 Beds
- 3 Bath
- 2 Garages
- 3048 Sq.ft
Plan # 62-140
Specification
- 1 Stories
- 3 Beds
- 2 - 1/2 Bath
- 3 Garages
- 3057 Sq.ft
Plan # 63-690
Specification
- 2 Stories
- 3 Beds
- 3 - 1/2 Bath
- 2 Garages
- 3060 Sq.ft
Plan # 42-113
Specification
- 1 Stories
- 4 Beds
- 3 Bath
- 3 Garages
- 3061 Sq.ft
Plan # 8-478
Specification
- 1 Stories
- 4 Beds
- 3 - 1/2 Bath
- 3 Garages
- 3062 Sq.ft
Plan # 38-358
Specification
- 2 Stories
- 4 Beds
- 2 - 1/2 Bath
- 3 Garages
- 3066 Sq.ft



















