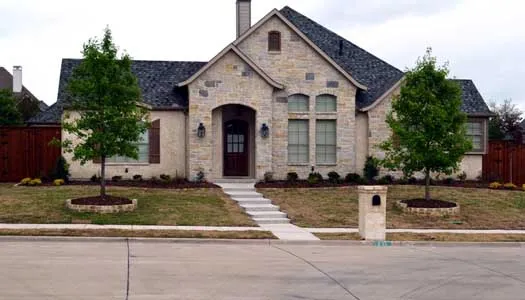House plans with Walk-in Pantry
Plan # 63-356
Specification
- 1 Stories
- 4 Beds
- 4 Bath
- 3 Garages
- 3072 Sq.ft
Plan # 85-1076
Specification
- 2 Stories
- 4 Beds
- 4 - 1/2 Bath
- 2 Garages
- 3072 Sq.ft
Plan # 33-245
Specification
- 2 Stories
- 5 Beds
- 4 Bath
- 3 Garages
- 3075 Sq.ft
Plan # 87-145
Specification
- 2 Stories
- 4 Beds
- 3 Bath
- 2 Garages
- 3076 Sq.ft
Plan # 29-128
Specification
- 1 Stories
- 3 Beds
- 4 Bath
- 2 Garages
- 3077 Sq.ft
Plan # 3-142
Specification
- 1 Stories
- 4 Beds
- 3 - 1/2 Bath
- 3 Garages
- 3091 Sq.ft
Plan # 63-350
Specification
- 1 Stories
- 5 Beds
- 3 - 1/2 Bath
- 3 Garages
- 3093 Sq.ft
Plan # 30-401
Specification
- 2 Stories
- 4 Beds
- 4 - 1/2 Bath
- 3 Garages
- 3096 Sq.ft
Plan # 19-1200
Specification
- 3 Stories
- 3 Beds
- 4 - 1/2 Bath
- 2 Garages
- 3101 Sq.ft
Plan # 21-1021
Specification
- 2 Stories
- 5 Beds
- 4 - 1/2 Bath
- 3 Garages
- 3115 Sq.ft
Plan # 88-467
Specification
- 2 Stories
- 4 Beds
- 3 Bath
- 3 Garages
- 3120 Sq.ft
Plan # 17-326
Specification
- 2 Stories
- 4 Beds
- 3 - 1/2 Bath
- 2 Garages
- 3129 Sq.ft
Plan # 63-203
Specification
- 1 Stories
- 3 Beds
- 3 - 1/2 Bath
- 2 Garages
- 3136 Sq.ft
Plan # 74-223
Specification
- 1 Stories
- 3 Beds
- 3 - 1/2 Bath
- 3 Garages
- 3137 Sq.ft
Plan # 85-283
Specification
- 2 Stories
- 4 Beds
- 5 - 1/2 Bath
- 2 Garages
- 3138 Sq.ft
Plan # 63-608
Specification
- 2 Stories
- 3 Beds
- 4 Bath
- 2 Garages
- 3142 Sq.ft
Plan # 74-406
Specification
- 2 Stories
- 4 Beds
- 3 - 1/2 Bath
- 3 Garages
- 3148 Sq.ft
Plan # 23-495
Specification
- 2 Stories
- 4 Beds
- 2 - 1/2 Bath
- 2 Garages
- 3150 Sq.ft



















