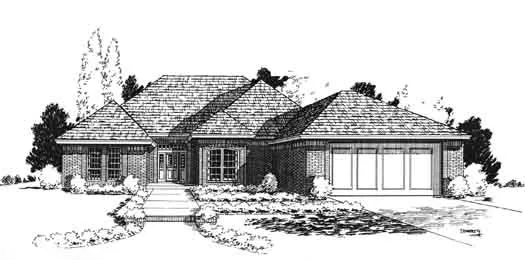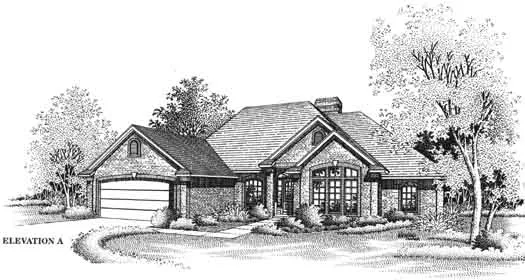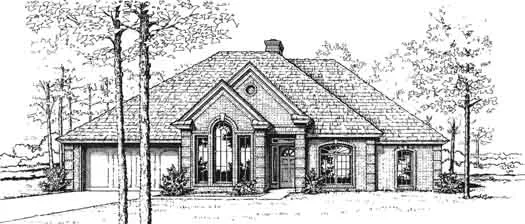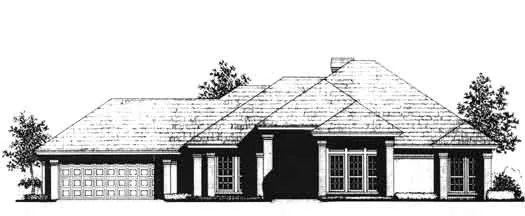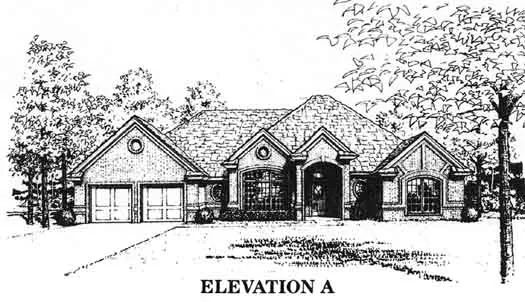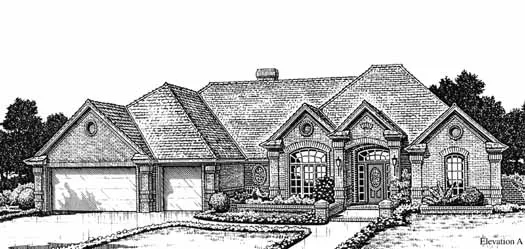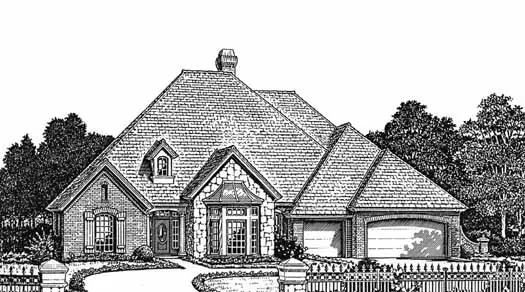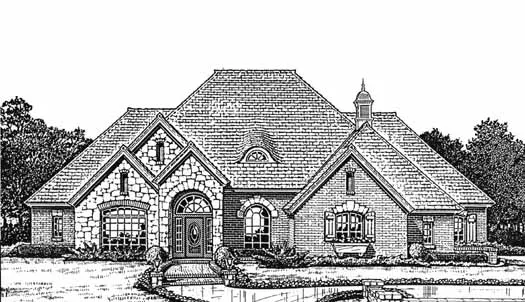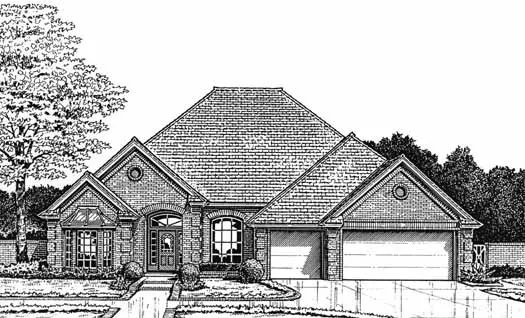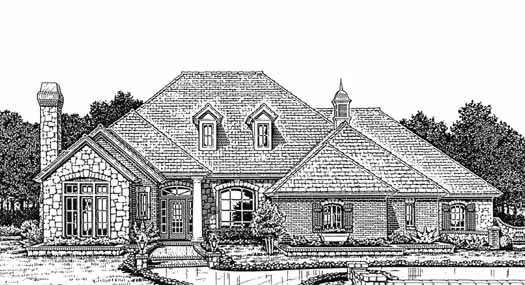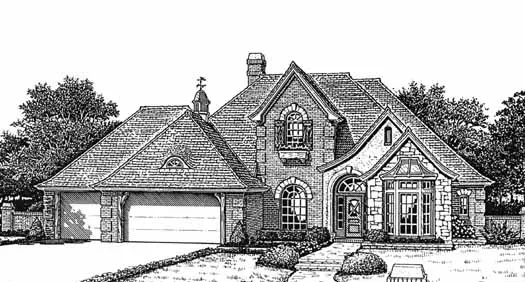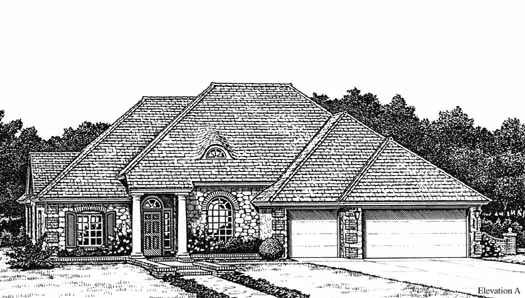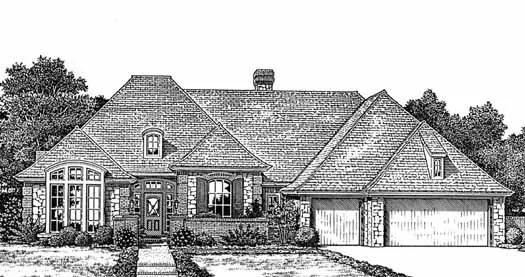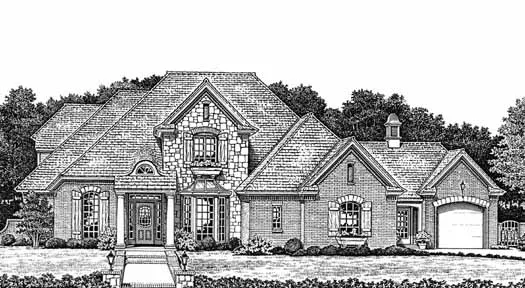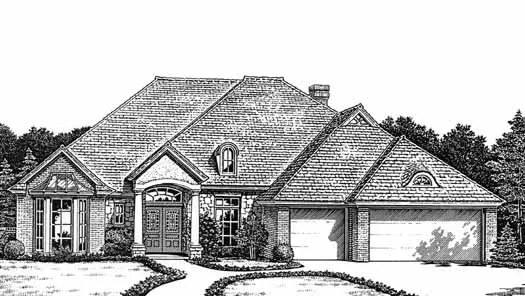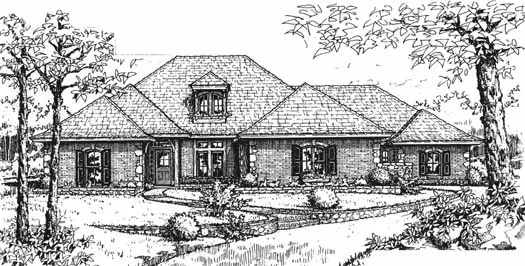House plans with Formal Dining Room
- 1 Stories
- 3 Beds
- 2 Bath
- 2 Garages
- 2087 Sq.ft
- 1 Stories
- 3 Beds
- 2 - 1/2 Bath
- 2 Garages
- 2129 Sq.ft
- 1 Stories
- 4 Beds
- 2 - 1/2 Bath
- 2 Garages
- 2129 Sq.ft
- 1 Stories
- 4 Beds
- 2 - 1/2 Bath
- 2 Garages
- 2137 Sq.ft
- 1 Stories
- 3 Beds
- 2 - 1/2 Bath
- 2 Garages
- 2163 Sq.ft
- 1 Stories
- 4 Beds
- 2 - 1/2 Bath
- 3 Garages
- 2713 Sq.ft
- 1 Stories
- 4 Beds
- 3 - 1/2 Bath
- 3 Garages
- 2547 Sq.ft
- 1 Stories
- 4 Beds
- 3 - 1/2 Bath
- 3 Garages
- 2870 Sq.ft
- 1 Stories
- 4 Beds
- 3 - 1/2 Bath
- 3 Garages
- 2670 Sq.ft
- 1 Stories
- 4 Beds
- 3 Bath
- 3 Garages
- 2565 Sq.ft
- 1 Stories
- 4 Beds
- 3 - 1/2 Bath
- 3 Garages
- 2570 Sq.ft
- 2 Stories
- 4 Beds
- 3 - 1/2 Bath
- 3 Garages
- 2616 Sq.ft
- 1 Stories
- 3 Beds
- 2 - 1/2 Bath
- 3 Garages
- 2393 Sq.ft
- 1 Stories
- 4 Beds
- 3 - 1/2 Bath
- 3 Garages
- 2578 Sq.ft
- 2 Stories
- 4 Beds
- 3 - 1/2 Bath
- 2 Garages
- 2877 Sq.ft
- 1 Stories
- 4 Beds
- 3 Bath
- 3 Garages
- 2528 Sq.ft
- 1 Stories
- 4 Beds
- 3 Bath
- 3 Garages
- 2425 Sq.ft
- 1 Stories
- 4 Beds
- 3 - 1/2 Bath
- 3 Garages
- 3066 Sq.ft
