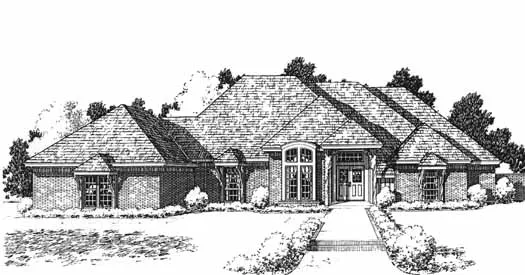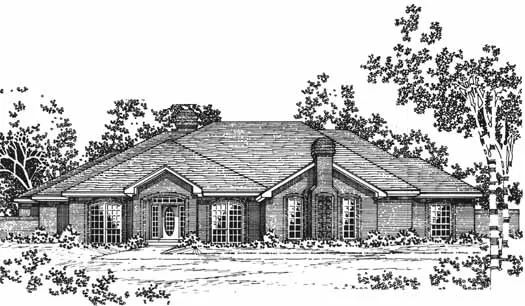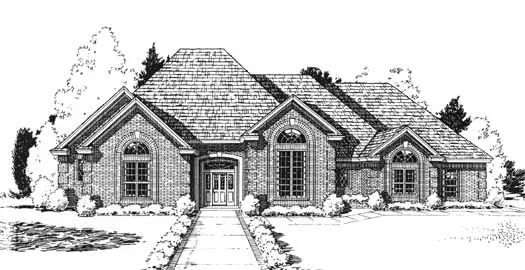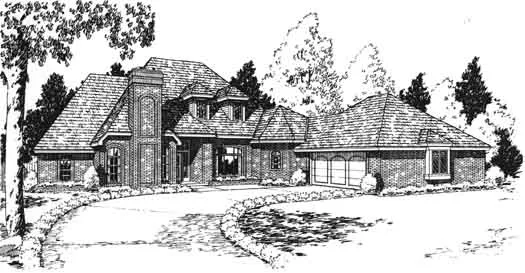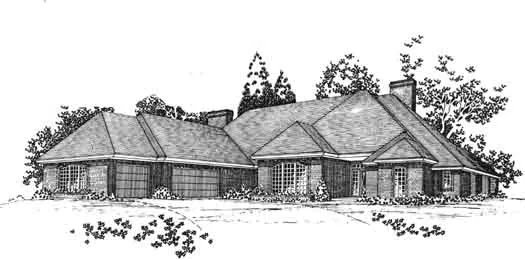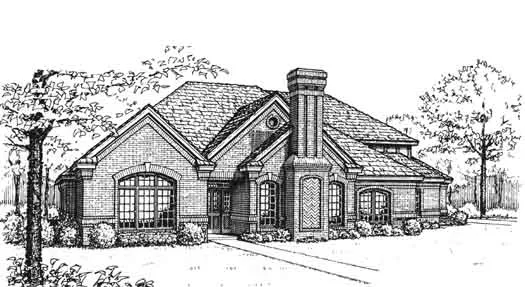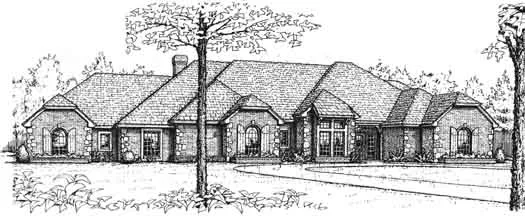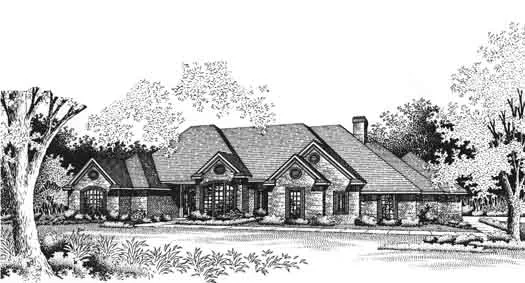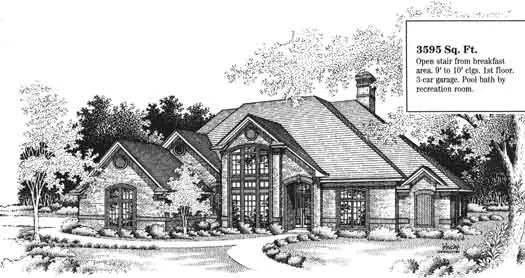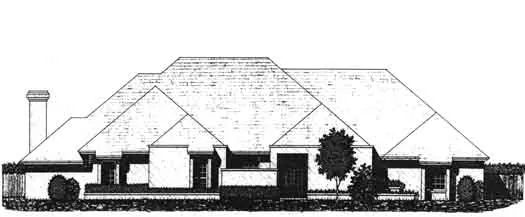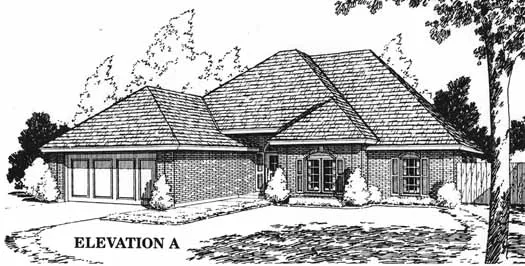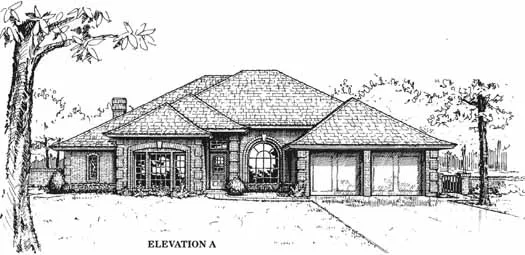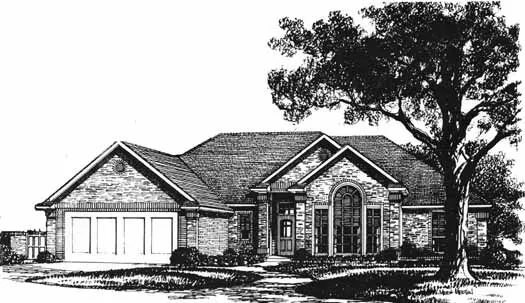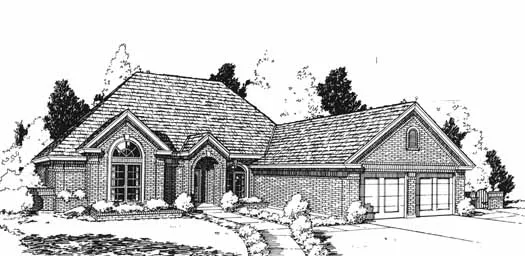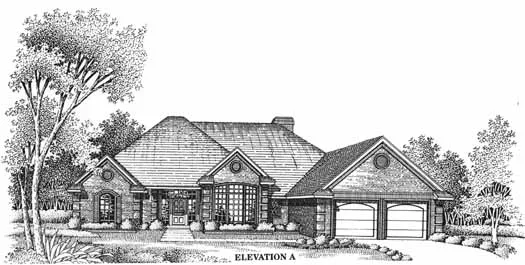House plans with Formal Dining Room
- 1 Stories
- 4 Beds
- 3 Bath
- 3 Garages
- 3155 Sq.ft
- 1 Stories
- 3 Beds
- 2 Bath
- 3 Garages
- 3165 Sq.ft
- 1 Stories
- 4 Beds
- 3 - 1/2 Bath
- 3 Garages
- 3182 Sq.ft
- 2 Stories
- 4 Beds
- 4 - 1/2 Bath
- 2 Garages
- 3263 Sq.ft
- 2 Stories
- 4 Beds
- 3 - 1/2 Bath
- 3 Garages
- 3309 Sq.ft
- 1 Stories
- 4 Beds
- 3 - 1/2 Bath
- 3 Garages
- 3317 Sq.ft
- 2 Stories
- 4 Beds
- 3 - 1/2 Bath
- 3 Garages
- 3391 Sq.ft
- 1 Stories
- 5 Beds
- 3 - 1/2 Bath
- 3 Garages
- 3482 Sq.ft
- 1 Stories
- 4 Beds
- 3 - 1/2 Bath
- 3 Garages
- 3506 Sq.ft
- 2 Stories
- 4 Beds
- 3 - 1/2 Bath
- 3 Garages
- 3579 Sq.ft
- 2 Stories
- 4 Beds
- 3 - 1/2 Bath
- 3 Garages
- 3595 Sq.ft
- 2 Stories
- 4 Beds
- 3 - 1/2 Bath
- 3 Garages
- 3852 Sq.ft
- 2 Stories
- 3 Beds
- 3 - 1/2 Bath
- 3 Garages
- 4032 Sq.ft
- 1 Stories
- 4 Beds
- 2 Bath
- 2 Garages
- 2059 Sq.ft
- 1 Stories
- 4 Beds
- 2 Bath
- 2 Garages
- 2140 Sq.ft
- 1 Stories
- 4 Beds
- 2 - 1/2 Bath
- 2 Garages
- 2188 Sq.ft
- 1 Stories
- 4 Beds
- 3 Bath
- 2 Garages
- 2196 Sq.ft
- 1 Stories
- 4 Beds
- 3 Bath
- 2 Garages
- 2339 Sq.ft
