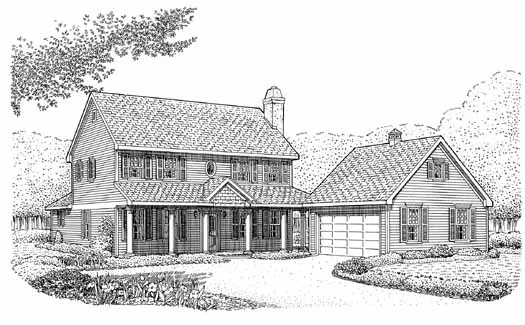House plans with Formal Living Room
- 1 Stories
- 3 Beds
- 2 Bath
- 2 Garages
- 1910 Sq.ft
- 2 Stories
- 3 Beds
- 2 - 1/2 Bath
- 2454 Sq.ft
- 1 Stories
- 3 Beds
- 2 Bath
- 2 Garages
- 2229 Sq.ft
- 2 Stories
- 4 Beds
- 2 - 1/2 Bath
- 2 Garages
- 2320 Sq.ft
- 1 Stories
- 4 Beds
- 3 Bath
- 2 Garages
- 2670 Sq.ft
- 1 Stories
- 3 Beds
- 2 Bath
- 2 Garages
- 2270 Sq.ft
- 2 Stories
- 4 Beds
- 3 - 1/2 Bath
- 2 Garages
- 2960 Sq.ft
- 1 Stories
- 2 Beds
- 2 Bath
- 2 Garages
- 1706 Sq.ft
- 2 Stories
- 2 Beds
- 3 Bath
- 2 Garages
- 2317 Sq.ft
- 2 Stories
- 4 Beds
- 3 - 1/2 Bath
- 2 Garages
- 3335 Sq.ft
- 2 Stories
- 3 Beds
- 2 - 1/2 Bath
- 2 Garages
- 2405 Sq.ft
- 2 Stories
- 3 Beds
- 2 - 1/2 Bath
- 2 Garages
- 2416 Sq.ft
- 2 Stories
- 2 Beds
- 3 - 1/2 Bath
- 2 Garages
- 2521 Sq.ft
- 2 Stories
- 4 Beds
- 2 - 1/2 Bath
- 2 Garages
- 2561 Sq.ft
- 2 Stories
- 4 Beds
- 2 - 1/2 Bath
- 2 Garages
- 2572 Sq.ft
- 2 Stories
- 3 Beds
- 2 - 1/2 Bath
- 2 Garages
- 2590 Sq.ft
- 2 Stories
- 3 Beds
- 2 - 1/2 Bath
- 2 Garages
- 2593 Sq.ft
- 2 Stories
- 4 Beds
- 2 - 1/2 Bath
- 2 Garages
- 2615 Sq.ft




















