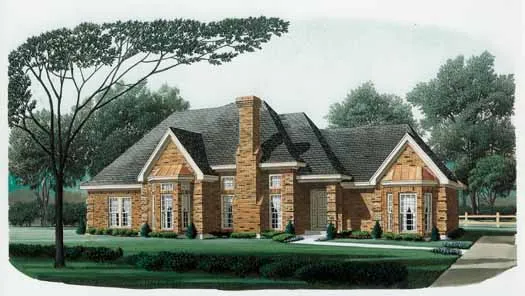House plans with Formal Living Room
- 2 Stories
- 3 Beds
- 2 - 1/2 Bath
- 3 Garages
- 2721 Sq.ft
- 2 Stories
- 4 Beds
- 2 - 1/2 Bath
- 3 Garages
- 3066 Sq.ft
- 2 Stories
- 4 Beds
- 2 - 1/2 Bath
- 3 Garages
- 3066 Sq.ft
- 2 Stories
- 4 Beds
- 3 Bath
- 2 Garages
- 2765 Sq.ft
- 2 Stories
- 3 Beds
- 2 - 1/2 Bath
- 2 Garages
- 2798 Sq.ft
- 1 Stories
- 3 Beds
- 2 Bath
- 2 Garages
- 2176 Sq.ft
- 1 Stories
- 3 Beds
- 2 Bath
- 2 Garages
- 2185 Sq.ft
- 1 Stories
- 4 Beds
- 3 Bath
- 2602 Sq.ft
- 2 Stories
- 4 Beds
- 3 Bath
- 3 Garages
- 3177 Sq.ft
- 2 Stories
- 3 Beds
- 2 - 1/2 Bath
- 2 Garages
- 3274 Sq.ft
- 1 Stories
- 3 Beds
- 2 Bath
- 3 Garages
- 2481 Sq.ft
- 2 Stories
- 4 Beds
- 2 - 1/2 Bath
- 2 Garages
- 2647 Sq.ft
- 2 Stories
- 3 Beds
- 2 - 1/2 Bath
- 2 Garages
- 2071 Sq.ft
- 2 Stories
- 4 Beds
- 3 - 1/2 Bath
- 2 Garages
- 2772 Sq.ft
- 2 Stories
- 3 Beds
- 2 - 1/2 Bath
- 2 Garages
- 1816 Sq.ft
- 2 Stories
- 5 Beds
- 4 - 1/2 Bath
- 3 Garages
- 6834 Sq.ft
- 1 Stories
- 4 Beds
- 3 Bath
- 3 Garages
- 2591 Sq.ft
- 1 Stories
- 4 Beds
- 3 - 1/2 Bath
- 3 Garages
- 2775 Sq.ft




















