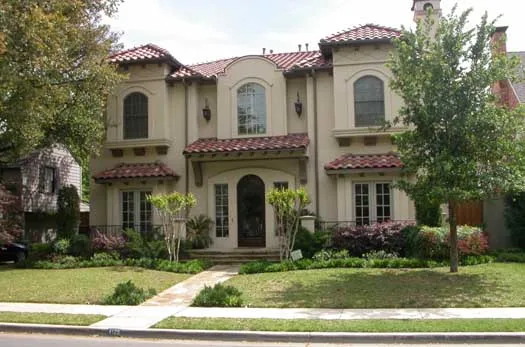House plans with Formal Living Room
- 2 Stories
- 5 Beds
- 5 - 1/2 Bath
- 4 Garages
- 6550 Sq.ft
- 2 Stories
- 4 Beds
- 3 - 1/2 Bath
- 2 Garages
- 3692 Sq.ft
- 2 Stories
- 3 Beds
- 3 - 1/2 Bath
- 2 Garages
- 3615 Sq.ft
- 1 Stories
- 3 Beds
- 3 - 1/2 Bath
- 2 Garages
- 5108 Sq.ft
- 2 Stories
- 4 Beds
- 4 - 1/2 Bath
- 4 Garages
- 4674 Sq.ft
- 2 Stories
- 3 Beds
- 4 - 1/2 Bath
- 3 Garages
- 3984 Sq.ft
- 2 Stories
- 5 Beds
- 5 - 1/2 Bath
- 2 Garages
- 5131 Sq.ft
- 2 Stories
- 4 Beds
- 4 - 1/2 Bath
- 3 Garages
- 6903 Sq.ft
- 2 Stories
- 5 Beds
- 6 - 1/2 Bath
- 4 Garages
- 6909 Sq.ft
- 1 Stories
- 4 Beds
- 5 - 1/2 Bath
- 3 Garages
- 5925 Sq.ft
- 2 Stories
- 5 Beds
- 5 - 1/2 Bath
- 4 Garages
- 5907 Sq.ft
- 2 Stories
- 3 Beds
- 3 - 1/2 Bath
- 2 Garages
- 4280 Sq.ft
- 2 Stories
- 5 Beds
- 4 - 1/2 Bath
- 3 Garages
- 5933 Sq.ft
- 2 Stories
- 5 Beds
- 5 - 1/2 Bath
- 3 Garages
- 4775 Sq.ft
- 2 Stories
- 4 Beds
- 4 - 1/2 Bath
- 2 Garages
- 4319 Sq.ft
- 2 Stories
- 9 Beds
- 8 - 1/2 Bath
- 10 Garages
- 14736 Sq.ft
- 2 Stories
- 4 Beds
- 5 Bath
- 3 Garages
- 6261 Sq.ft
- 2 Stories
- 5 Beds
- 6 - 1/2 Bath
- 4 Garages
- 7341 Sq.ft




















