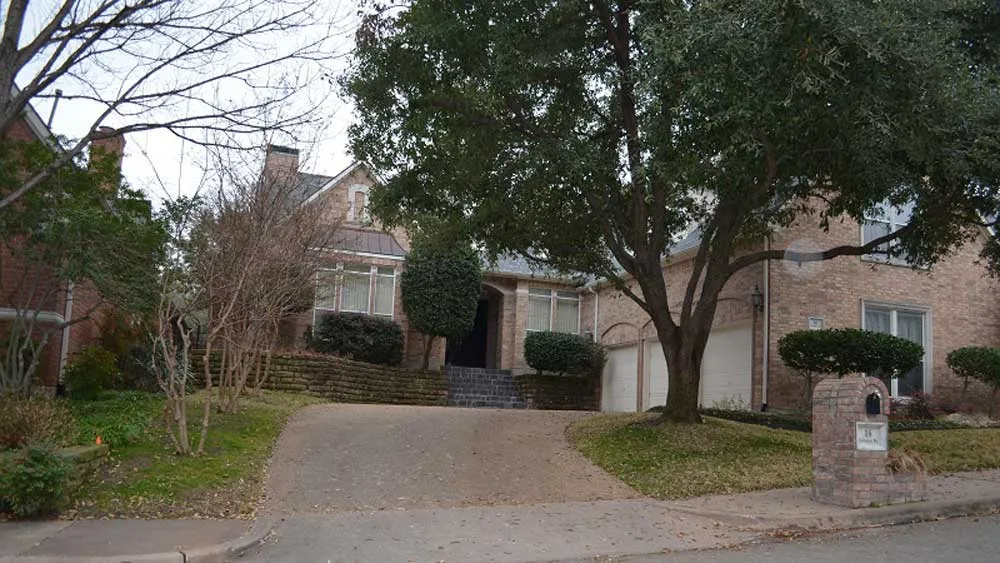House plans with Formal Living Room
- 2 Stories
- 4 Beds
- 3 - 1/2 Bath
- 2 Garages
- 3136 Sq.ft
- 1 Stories
- 4 Beds
- 3 - 1/2 Bath
- 2 Garages
- 3543 Sq.ft
- 1 Stories
- 3 Beds
- 2 - 1/2 Bath
- 3471 Sq.ft
- 2 Stories
- 5 Beds
- 3 - 1/2 Bath
- 2 Garages
- 3951 Sq.ft
- 2 Stories
- 4 Beds
- 4 - 1/2 Bath
- 3 Garages
- 4997 Sq.ft
- 2 Stories
- 4 Beds
- 3 - 1/2 Bath
- 2 Garages
- 3013 Sq.ft
- 2 Stories
- 5 Beds
- 4 - 1/2 Bath
- 3 Garages
- 3327 Sq.ft
- 2 Stories
- 5 Beds
- 6 - 1/2 Bath
- 4 Garages
- 8468 Sq.ft
- 2 Stories
- 5 Beds
- 4 - 1/2 Bath
- 2 Garages
- 4241 Sq.ft
- 2 Stories
- 4 Beds
- 3 - 1/2 Bath
- 3 Garages
- 4383 Sq.ft
- 2 Stories
- 3 Beds
- 3 Bath
- 2598 Sq.ft
- 1 Stories
- 3 Beds
- 3 Bath
- 3 Garages
- 3473 Sq.ft
- 2 Stories
- 4 Beds
- 3 - 1/2 Bath
- 3 Garages
- 4401 Sq.ft
- 2 Stories
- 4 Beds
- 4 - 1/2 Bath
- 5 Garages
- 4312 Sq.ft
- 2 Stories
- 4 Beds
- 4 - 1/2 Bath
- 3 Garages
- 5203 Sq.ft
- 2 Stories
- 6 Beds
- 7 - 1/2 Bath
- 5 Garages
- 10838 Sq.ft
- 2 Stories
- 3 Beds
- 4 - 1/2 Bath
- 2 Garages
- 3756 Sq.ft
- 2 Stories
- 4 Beds
- 4 - 1/2 Bath
- 3 Garages
- 5199 Sq.ft




















