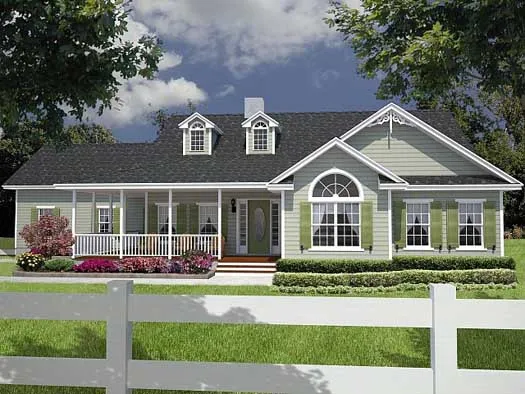House plans with Rear Garage
- 1 Stories
- 3 Beds
- 2 Bath
- 2 Garages
- 2552 Sq.ft
- 2 Stories
- 5 Beds
- 5 - 1/2 Bath
- 2 Garages
- 5757 Sq.ft
- 1 Stories
- 4 Beds
- 4 - 1/2 Bath
- 3 Garages
- 4536 Sq.ft
- 2 Stories
- 3 Beds
- 3 Bath
- 2 Garages
- 3378 Sq.ft
- 2 Stories
- 4 Beds
- 4 Bath
- 3 Garages
- 3588 Sq.ft
- 2 Stories
- 4 Beds
- 4 Bath
- 3 Garages
- 2690 Sq.ft
- 1 Stories
- 3 Beds
- 2 - 1/2 Bath
- 2 Garages
- 2626 Sq.ft
- 1 Stories
- 3 Beds
- 3 - 1/2 Bath
- 3 Garages
- 3959 Sq.ft
- 2 Stories
- 3 Beds
- 4 - 1/2 Bath
- 3 Garages
- 5358 Sq.ft
- 1 Stories
- 3 Beds
- 2 - 1/2 Bath
- 2 Garages
- 2466 Sq.ft
- 1 Stories
- 3 Beds
- 2 Bath
- 2 Garages
- 1885 Sq.ft
- 1 Stories
- 4 Beds
- 3 - 1/2 Bath
- 3 Garages
- 4956 Sq.ft
- 2 Stories
- 5 Beds
- 6 - 1/2 Bath
- 4 Garages
- 10325 Sq.ft
- 1 Stories
- 2 Beds
- 2 Bath
- 2 Garages
- 1605 Sq.ft
- 1 Stories
- 3 Beds
- 2 - 1/2 Bath
- 2 Garages
- 1649 Sq.ft
- 2 Stories
- 4 Beds
- 4 - 1/2 Bath
- 3 Garages
- 3858 Sq.ft
- 2 Stories
- 3 Beds
- 3 Bath
- 2 Garages
- 2296 Sq.ft
- 2 Stories
- 3 Beds
- 3 Bath
- 2 Garages
- 2296 Sq.ft




















