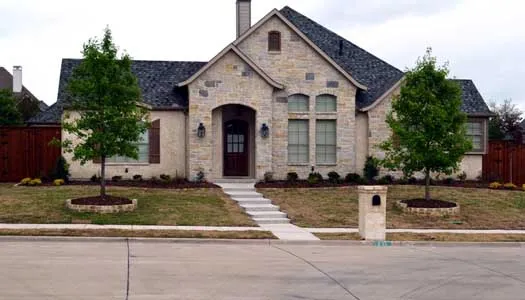House plans with Rear Garage
- 1 Stories
- 3 Beds
- 2 Bath
- 2 Garages
- 1657 Sq.ft
- 1 Stories
- 3 Beds
- 2 - 1/2 Bath
- 3 Garages
- 2874 Sq.ft
- 2 Stories
- 3 Beds
- 2 - 1/2 Bath
- 2 Garages
- 2762 Sq.ft
- 2 Stories
- 3 Beds
- 3 - 1/2 Bath
- 2 Garages
- 1842 Sq.ft
- 1 Stories
- 4 Beds
- 3 - 1/2 Bath
- 2 Garages
- 2402 Sq.ft
- 2 Stories
- 3 Beds
- 2 Bath
- 2 Garages
- 1888 Sq.ft
- 2 Stories
- 3 Beds
- 3 Bath
- 3 Garages
- 3052 Sq.ft
- 2 Stories
- 6 Beds
- 4 - 1/2 Bath
- 2 Garages
- 3715 Sq.ft
- 1 Stories
- 4 Beds
- 4 Bath
- 3 Garages
- 3072 Sq.ft
- 1 Stories
- 3 Beds
- 2 Bath
- 2 Garages
- 1292 Sq.ft
- 1 Stories
- 3 Beds
- 3 Bath
- 3 Garages
- 2498 Sq.ft
- 1 Stories
- 3 Beds
- 2 Bath
- 2 Garages
- 1636 Sq.ft
- 1 Stories
- 3 Beds
- 2 Bath
- 2 Garages
- 1657 Sq.ft
- 2 Stories
- 4 Beds
- 3 - 1/2 Bath
- 2 Garages
- 4584 Sq.ft
- 1 Stories
- 3 Beds
- 2 Bath
- 2 Garages
- 1976 Sq.ft
- 2 Stories
- 4 Beds
- 6 - 1/2 Bath
- 3 Garages
- 6888 Sq.ft
- 2 Stories
- 3 Beds
- 3 - 1/2 Bath
- 2 Garages
- 3696 Sq.ft
- 2 Stories
- 5 Beds
- 5 - 1/2 Bath
- 3 Garages
- 7700 Sq.ft




















