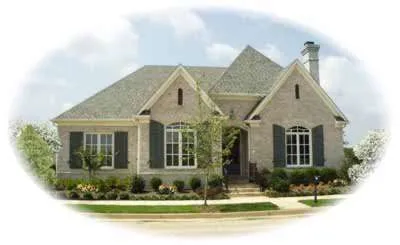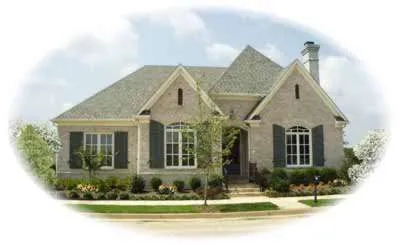House plans with Rear Garage
- 1 Stories
- 3 Beds
- 3 Bath
- 2 Garages
- 2598 Sq.ft
- 2 Stories
- 3 Beds
- 3 Bath
- 2 Garages
- 3123 Sq.ft
- 2 Stories
- 3 Beds
- 4 - 1/2 Bath
- 3 Garages
- 3192 Sq.ft
- 2 Stories
- 3 Beds
- 3 Bath
- 3 Garages
- 3625 Sq.ft
- 1 Stories
- 3 Beds
- 2 Bath
- 2 Garages
- 2644 Sq.ft
- 2 Stories
- 4 Beds
- 3 Bath
- 3 Garages
- 2925 Sq.ft
- 2 Stories
- 4 Beds
- 3 Bath
- 2 Garages
- 2951 Sq.ft
- 2 Stories
- 3 Beds
- 3 Bath
- 2 Garages
- 3012 Sq.ft
- 2 Stories
- 4 Beds
- 3 Bath
- 2 Garages
- 3262 Sq.ft
- 2 Stories
- 3 Beds
- 3 Bath
- 3 Garages
- 3290 Sq.ft
- 2 Stories
- 3 Beds
- 3 - 1/2 Bath
- 2 Garages
- 3167 Sq.ft
- 1 Stories
- 3 Beds
- 2 - 1/2 Bath
- 2 Garages
- 2696 Sq.ft
- 1 Stories
- 3 Beds
- 2 Bath
- 3 Garages
- 2762 Sq.ft
- 1 Stories
- 3 Beds
- 2 Bath
- 3 Garages
- 3269 Sq.ft
- 2 Stories
- 3 Beds
- 3 Bath
- 3 Garages
- 3642 Sq.ft
- 2 Stories
- 3 Beds
- 3 - 1/2 Bath
- 3 Garages
- 3747 Sq.ft
- 2 Stories
- 3 Beds
- 3 - 1/2 Bath
- 2 Garages
- 3245 Sq.ft
- 2 Stories
- 3 Beds
- 2 - 1/2 Bath
- 2 Garages
- 3236 Sq.ft




















