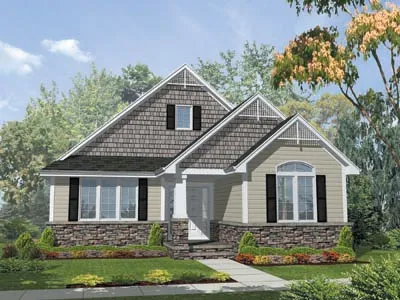House plans with Rear Garage
- 1 Stories
- 3 Beds
- 2 - 1/2 Bath
- 2 Garages
- 2797 Sq.ft
- 1 Stories
- 3 Beds
- 2 - 1/2 Bath
- 2 Garages
- 2788 Sq.ft
- 2 Stories
- 3 Beds
- 3 - 1/2 Bath
- 3 Garages
- 4228 Sq.ft
- 2 Stories
- 4 Beds
- 3 - 1/2 Bath
- 3 Garages
- 4397 Sq.ft
- 2 Stories
- 4 Beds
- 4 - 1/2 Bath
- 3 Garages
- 4401 Sq.ft
- 1 Stories
- 3 Beds
- 2 - 1/2 Bath
- 3 Garages
- 3243 Sq.ft
- 2 Stories
- 5 Beds
- 4 - 1/2 Bath
- 3 Garages
- 4841 Sq.ft
- 2 Stories
- 5 Beds
- 3 - 1/2 Bath
- 3 Garages
- 4509 Sq.ft
- 2 Stories
- 3 Beds
- 3 - 1/2 Bath
- 3 Garages
- 4872 Sq.ft
- 2 Stories
- 7 Beds
- 4 - 1/2 Bath
- 4 Garages
- 10592 Sq.ft
- 1 Stories
- 3 Beds
- 2 Bath
- 2 Garages
- 1393 Sq.ft
- 1 Stories
- 3 Beds
- 2 Bath
- 2 Garages
- 1474 Sq.ft
- 2 Stories
- 3 Beds
- 2 - 1/2 Bath
- 2 Garages
- 1543 Sq.ft
- 2 Stories
- 3 Beds
- 2 - 1/2 Bath
- 2 Garages
- 1829 Sq.ft
- 1 Stories
- 4 Beds
- 2 - 1/2 Bath
- 2 Garages
- 2591 Sq.ft
- 2 Stories
- 4 Beds
- 4 - 1/2 Bath
- 3 Garages
- 3344 Sq.ft
- 1 Stories
- 3 Beds
- 2 Bath
- 2 Garages
- 2345 Sq.ft
- 1 Stories
- 3 Beds
- 2 Bath
- 2 Garages
- 1800 Sq.ft




















