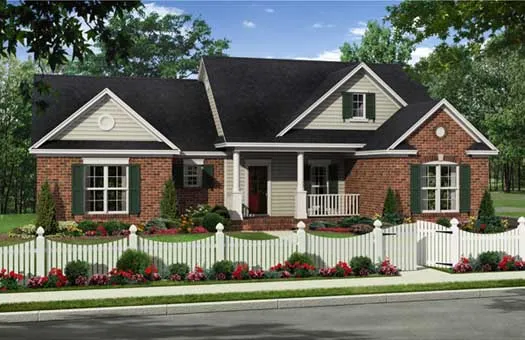House plans with Rear Garage
- 1 Stories
- 4 Beds
- 3 - 1/2 Bath
- 3 Garages
- 2610 Sq.ft
- 2 Stories
- 5 Beds
- 4 Bath
- 3 Garages
- 3270 Sq.ft
- 1 Stories
- 3 Beds
- 2 - 1/2 Bath
- 3 Garages
- 2733 Sq.ft
- 1 Stories
- 4 Beds
- 3 Bath
- 3 Garages
- 2831 Sq.ft
- 2 Stories
- 4 Beds
- 3 - 1/2 Bath
- 2 Garages
- 3052 Sq.ft
- 1 Stories
- 3 Beds
- 3 Bath
- 2 Garages
- 2252 Sq.ft
- 1 Stories
- 3 Beds
- 2 Bath
- 2 Garages
- 2194 Sq.ft
- 2 Stories
- 4 Beds
- 2 - 1/2 Bath
- 3 Garages
- 2828 Sq.ft
- 2 Stories
- 5 Beds
- 2 - 1/2 Bath
- 2 Garages
- 2540 Sq.ft
- 1 Stories
- 3 Beds
- 2 Bath
- 2 Garages
- 1734 Sq.ft
- 1 Stories
- 2 Beds
- 2 Bath
- 2 Garages
- 1721 Sq.ft
- 2 Stories
- 3 Beds
- 3 - 1/2 Bath
- 2 Garages
- 2559 Sq.ft
- 2 Stories
- 4 Beds
- 2 - 1/2 Bath
- 2 Garages
- 2274 Sq.ft
- 2 Stories
- 4 Beds
- 3 - 1/2 Bath
- 2 Garages
- 3564 Sq.ft
- 2 Stories
- 4 Beds
- 2 - 1/2 Bath
- 2 Garages
- 2518 Sq.ft
- 1 Stories
- 3 Beds
- 2 Bath
- 2 Garages
- 1354 Sq.ft
- 1 Stories
- 4 Beds
- 2 - 1/2 Bath
- 2 Garages
- 2218 Sq.ft
- 2 Stories
- 3 Beds
- 2 - 1/2 Bath
- 2 Garages
- 2448 Sq.ft




















