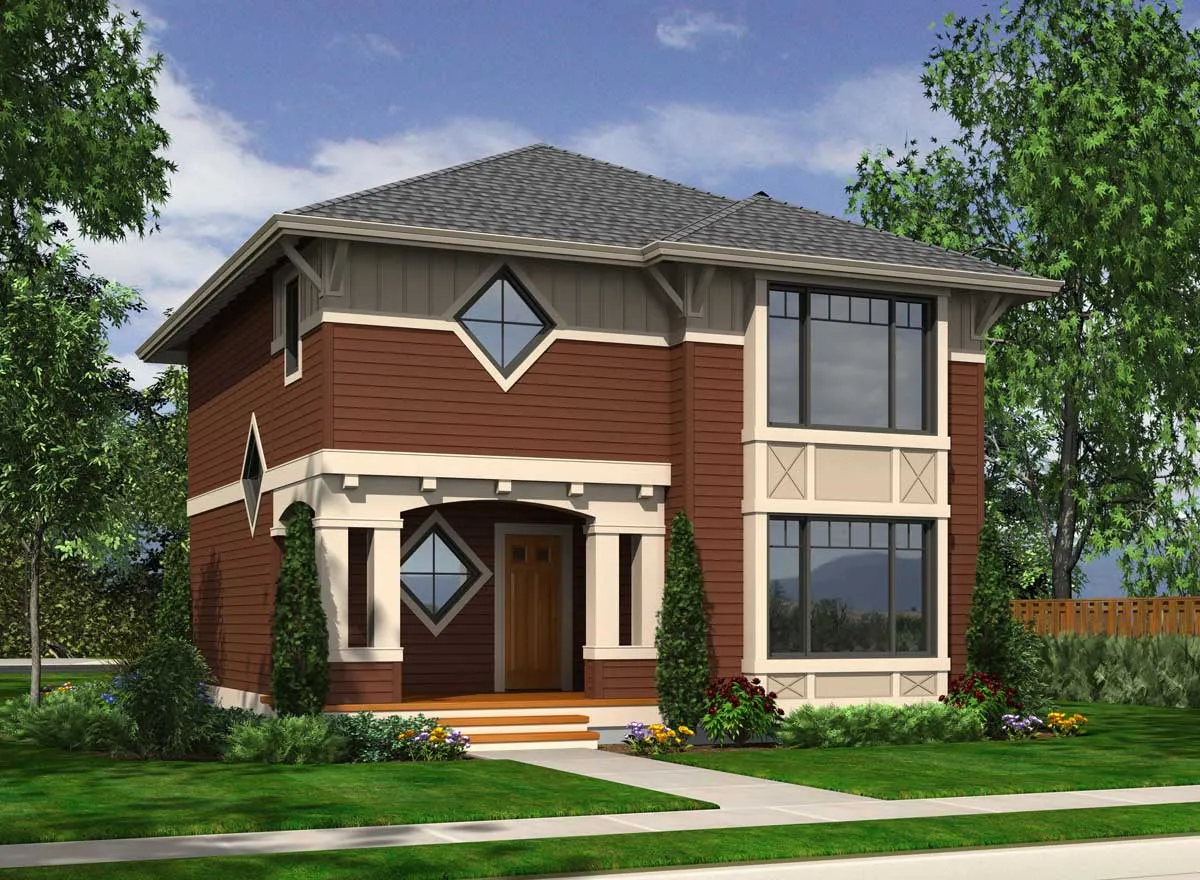House plans with Rear Garage
- 2 Stories
- 3 Beds
- 3 - 1/2 Bath
- 2 Garages
- 3010 Sq.ft
- 2 Stories
- 6 Beds
- 4 - 1/2 Bath
- 2 Garages
- 3715 Sq.ft
- 2 Stories
- 3 Beds
- 2 Bath
- 2 Garages
- 1683 Sq.ft
- 1 Stories
- 3 Beds
- 2 Bath
- 2 Garages
- 2240 Sq.ft
- 1 Stories
- 4 Beds
- 2 Bath
- 2 Garages
- 2240 Sq.ft
- 2 Stories
- 4 Beds
- 3 - 1/2 Bath
- 2 Garages
- 3292 Sq.ft
- 1 Stories
- 5 Beds
- 3 - 1/2 Bath
- 3 Garages
- 3093 Sq.ft
- 2 Stories
- 4 Beds
- 4 - 1/2 Bath
- 3 Garages
- 4328 Sq.ft
- 1 Stories
- 2 Beds
- 2 Bath
- 2 Garages
- 1567 Sq.ft
- 1 Stories
- 2 Beds
- 2 Bath
- 3 Garages
- 1469 Sq.ft
- 1 Stories
- 2 Beds
- 2 Bath
- 2 Garages
- 1628 Sq.ft
- 1 Stories
- 2 Beds
- 2 - 1/2 Bath
- 2 Garages
- 1908 Sq.ft
- 2 Stories
- 3 Beds
- 2 - 1/2 Bath
- 3 Garages
- 2021 Sq.ft
- 2 Stories
- 3 Beds
- 2 - 1/2 Bath
- 2 Garages
- 1511 Sq.ft
- 2 Stories
- 4 Beds
- 2 - 1/2 Bath
- 2 Garages
- 1675 Sq.ft
- 2 Stories
- 4 Beds
- 2 - 1/2 Bath
- 2 Garages
- 1772 Sq.ft
- 2 Stories
- 3 Beds
- 2 - 1/2 Bath
- 2 Garages
- 1969 Sq.ft
- 2 Stories
- 4 Beds
- 5 Bath
- 2 Garages
- 4188 Sq.ft




















