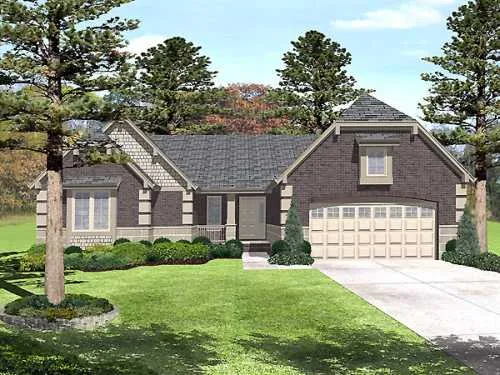House plans with Suited For A Back View
Plan # 7-443
Specification
- 2 Stories
- 3 Beds
- 2 - 1/2 Bath
- 2 Garages
- 1792 Sq.ft
Plan # 5-635
Specification
- 2 Stories
- 3 Beds
- 2 - 1/2 Bath
- 1 Garages
- 1795 Sq.ft
Plan # 6-1415
Specification
- 1 Stories
- 3 Beds
- 2 Bath
- 2 Garages
- 1796 Sq.ft
Plan # 33-374
Specification
- 1 Stories
- 3 Beds
- 2 Bath
- 2 Garages
- 1796 Sq.ft
Plan # 12-1033
Specification
- 2 Stories
- 3 Beds
- 2 - 1/2 Bath
- 2 Garages
- 1797 Sq.ft
Plan # 5-860
Specification
- 2 Stories
- 3 Beds
- 1 - 1/2 Bath
- 1798 Sq.ft
Plan # 1-226
Specification
- 1 Stories
- 3 Beds
- 2 Bath
- 2 Garages
- 1800 Sq.ft
Plan # 18-278
Specification
- 1 Stories
- 3 Beds
- 2 Bath
- 2 Garages
- 1800 Sq.ft
Plan # 75-323
Specification
- 1 Stories
- 4 Beds
- 2 Bath
- 2 Garages
- 1801 Sq.ft
Plan # 17-215
Specification
- 2 Stories
- 4 Beds
- 3 Bath
- 2 Garages
- 1802 Sq.ft
Plan # 15-920
Specification
- 1 Stories
- 3 Beds
- 2 Bath
- 2 Garages
- 1802 Sq.ft
Plan # 71-475
Specification
- 1 Stories
- 3 Beds
- 2 Bath
- 2 Garages
- 1802 Sq.ft
Plan # 7-403
Specification
- 1 Stories
- 4 Beds
- 2 Bath
- 2 Garages
- 1806 Sq.ft
Plan # 12-710
Specification
- 1 Stories
- 3 Beds
- 2 Bath
- 2 Garages
- 1807 Sq.ft
Plan # 85-396
Specification
- 1 Stories
- 3 Beds
- 2 Bath
- 2 Garages
- 1808 Sq.ft
Plan # 41-564
Specification
- 1 Stories
- 4 Beds
- 2 Bath
- 2 Garages
- 1809 Sq.ft
Plan # 23-480
Specification
- 1 Stories
- 3 Beds
- 2 Bath
- 2 Garages
- 1809 Sq.ft
Plan # 7-660
Specification
- 1 Stories
- 3 Beds
- 2 Bath
- 3 Garages
- 1810 Sq.ft



















